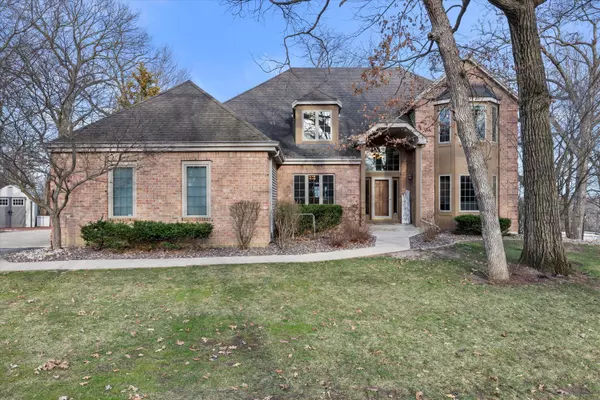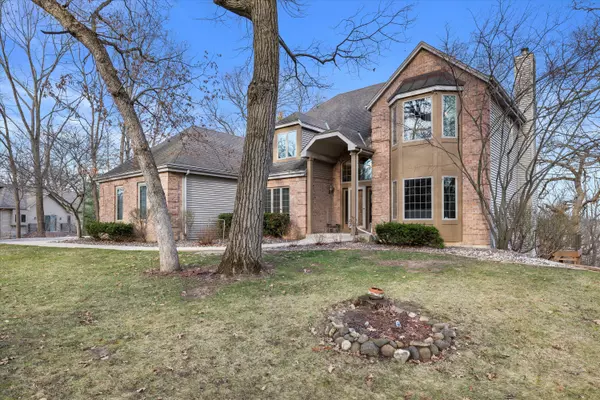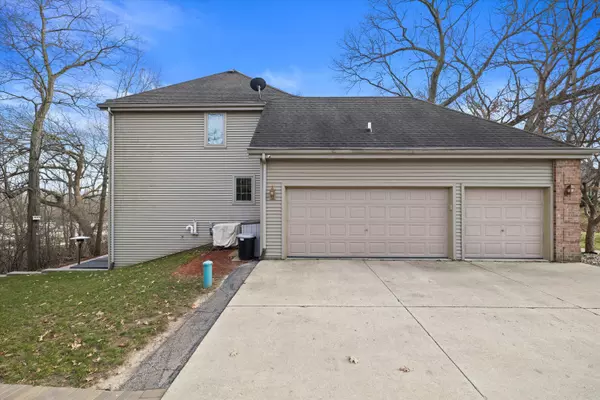Bought with Realty Executives Integrity~Brookfield
For more information regarding the value of a property, please contact us for a free consultation.
30705 Hunters Glen Rd Rochester, WI 53105
Want to know what your home might be worth? Contact us for a FREE valuation!

Nicole Biczkowski
nicolebiczkowskibroker@chime.meOur team is ready to help you sell your home for the highest possible price ASAP
Key Details
Sold Price $655,000
Property Type Single Family Home
Listing Status Sold
Purchase Type For Sale
Square Footage 4,159 sqft
Price per Sqft $157
MLS Listing ID 1865930
Sold Date 04/30/24
Style 2 Story
Bedrooms 5
Full Baths 3
Half Baths 1
Year Built 2002
Annual Tax Amount $6,679
Tax Year 2023
Lot Size 1.730 Acres
Acres 1.73
Property Description
Nestled in the serene Camelback Farms, this custom brick home boasts 5 bedrooms and the tranquility of a private wooded cul-de-sac. Welcoming you with soaring ceilings, it leads to a spacious formal dining room adjoining a top-of-the-line kitchen featuring granite countertops and a sizable island for work or entertaining. In the great room you'll find a beautiful stone fireplace, flowing effortlessly from the kitchen, and versatile living room with French doors offers additional space. Upstairs is a generously sized owner's suite complete with a luxurious jetted tub, walk-in shower, and expansive walk-in closet, accompanied by three other bedrooms!! The lower level has a theater, home gym, and wet bar. It walks out to a gorgeous stamped concrete patio with new trex deck!!
Location
State WI
County Racine
Zoning RES
Rooms
Basement 8+ Ceiling, Finished, Full, Full Size Windows, Poured Concrete, Sump Pump, Walk Out/Outer Door
Interior
Interior Features Cable TV Available, High Speed Internet, Kitchen Island, Natural Fireplace, Pantry, Vaulted Ceiling(s), Walk-In Closet(s), Wet Bar, Wood or Sim. Wood Floors
Heating Natural Gas
Cooling Central Air, Forced Air
Flooring Unknown
Appliance Dishwasher, Dryer, Microwave, Oven, Range, Refrigerator, Washer, Water Softener Owned
Exterior
Exterior Feature Brick, Low Maintenance Trim, Vinyl
Parking Features Electric Door Opener
Garage Spaces 3.0
Accessibility Bedroom on Main Level, Full Bath on Main Level, Laundry on Main Level, Open Floor Plan
Building
Lot Description Cul-De-Sac, Wooded
Architectural Style Contemporary, Tudor/Provincial
Schools
Elementary Schools Woodfield
Middle Schools Fox River
High Schools Waterford
School District Waterford Graded J1
Read Less

Copyright 2025 Multiple Listing Service, Inc. - All Rights Reserved
GET MORE INFORMATION
Nicole Biczkowski



