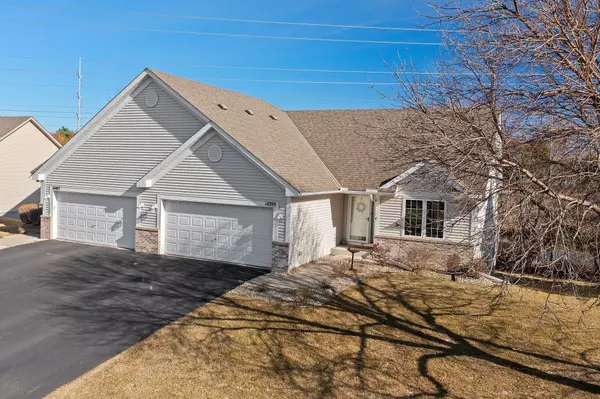For more information regarding the value of a property, please contact us for a free consultation.
14399 Hummingbird ST NW Andover, MN 55304
Want to know what your home might be worth? Contact us for a FREE valuation!

Nicole Biczkowski
nicolebiczkowskibroker@chime.meOur team is ready to help you sell your home for the highest possible price ASAP
Key Details
Sold Price $367,000
Property Type Townhouse
Sub Type Townhouse Side x Side
Listing Status Sold
Purchase Type For Sale
Square Footage 2,160 sqft
Price per Sqft $169
Subdivision Cic 96 Natures Run
MLS Listing ID 6503121
Sold Date 04/30/24
Bedrooms 4
Full Baths 1
Three Quarter Bath 2
HOA Fees $320/mo
Year Built 2004
Annual Tax Amount $2,967
Tax Year 2023
Contingent None
Lot Size 3,049 Sqft
Acres 0.07
Lot Dimensions 44x74
Property Description
Welcome to this stunning move-in ready twin home in Andover. Boasting 4 bedrooms, 3 bathrooms, and a 2-car garage. All with modern updates throughout. From the newly remodeled kitchen with granite countertops and brand new stainless appliances, to the finished lower level featuring two bedrooms, an updated double vanity bathroom, and a spacious family room. This home offers both style and functionality. Its flexible layout allows for customization, whether you need a home office, guest bedroom, or space for your hobbies. Enjoy the convenience of main level laundry, vaulted ceilings, and a maintenance-free deck overlooking the landscaped yard and pond. Situated within walking distance of Andover High School, Andover Elementary, multiple parks, and the YMCA/Community Center, this is living at its finest. Don't miss out- schedule your showing today!
Location
State MN
County Anoka
Zoning Residential-Single Family
Rooms
Basement Block, Egress Window(s), Finished, Walkout
Dining Room Kitchen/Dining Room
Interior
Heating Forced Air
Cooling Central Air
Fireplace No
Appliance Dishwasher, Disposal, Dryer, Gas Water Heater, Microwave, Range, Refrigerator, Stainless Steel Appliances, Washer
Exterior
Garage Attached Garage, Asphalt, Shared Driveway, Garage Door Opener, Insulated Garage
Garage Spaces 2.0
Fence None
Roof Type Age 8 Years or Less
Parking Type Attached Garage, Asphalt, Shared Driveway, Garage Door Opener, Insulated Garage
Building
Lot Description Tree Coverage - Light
Story One
Foundation 1154
Sewer City Sewer/Connected
Water City Water/Connected
Level or Stories One
Structure Type Brick/Stone,Vinyl Siding
New Construction false
Schools
School District Anoka-Hennepin
Others
HOA Fee Include Maintenance Structure,Lawn Care,Professional Mgmt,Snow Removal
Restrictions Pets - Cats Allowed,Pets - Dogs Allowed,Pets - Number Limit,Pets - Weight/Height Limit
Read Less
GET MORE INFORMATION

Nicole Biczkowski



