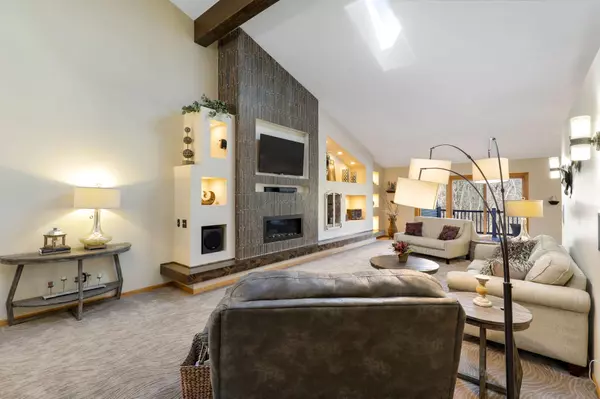For more information regarding the value of a property, please contact us for a free consultation.
58 Garden DR Burnsville, MN 55337
Want to know what your home might be worth? Contact us for a FREE valuation!

Nicole Biczkowski
nicolebiczkowskibroker@chime.meOur team is ready to help you sell your home for the highest possible price ASAP
Key Details
Sold Price $440,000
Property Type Townhouse
Sub Type Townhouse Side x Side
Listing Status Sold
Purchase Type For Sale
Square Footage 3,600 sqft
Price per Sqft $122
Subdivision Garden Homes 8Th Add
MLS Listing ID 6477577
Sold Date 05/06/24
Bedrooms 3
Full Baths 2
Half Baths 1
Three Quarter Bath 1
HOA Fees $417/mo
Year Built 1994
Annual Tax Amount $4,418
Tax Year 2023
Contingent None
Lot Size 2,178 Sqft
Acres 0.05
Lot Dimensions 76x30
Property Description
Absolutely stunning townhome in the highly sought after 196 school district. It features spacious interiors with vaulted ceilings that creates an open and airy atmosphere. The kitchen boasts granite counter tops, recently upgraded appliances, and lots of storage. This home offers not one, but two large custom office spaces for all your working/studying needs. When you are ready to relax, step onto the large, freshly painted deck with new solar lights. The insulated garage is a true gem, with a built-in workbench for DIY projects, and additional storage options to keep your space clutter-free. Even more upgrades with the water softener and water heater both recently replaced. Don't miss the opportunity to make this remarkable property your new home—schedule your showing today!
Location
State MN
County Dakota
Zoning Residential-Single Family
Rooms
Basement Block, Finished, Full, Walkout
Dining Room Separate/Formal Dining Room
Interior
Heating Forced Air, Fireplace(s), Humidifier
Cooling Central Air
Fireplaces Number 2
Fireplaces Type Family Room, Gas, Living Room
Fireplace Yes
Appliance Cooktop, Dishwasher, Disposal, Double Oven, Dryer, Microwave, Range, Refrigerator, Washer, Wine Cooler
Exterior
Garage Attached Garage, Asphalt, Guest Parking, Paved, Tuckunder Garage
Garage Spaces 3.0
Fence None
Pool None
Roof Type Age 8 Years or Less,Asphalt
Parking Type Attached Garage, Asphalt, Guest Parking, Paved, Tuckunder Garage
Building
Lot Description Irregular Lot, Tree Coverage - Medium
Story Two
Foundation 1275
Sewer City Sewer/Connected
Water City Water/Connected
Level or Stories Two
Structure Type Wood Siding
New Construction false
Schools
School District Rosemount-Apple Valley-Eagan
Others
HOA Fee Include Hazard Insurance,Lawn Care,Other,Professional Mgmt,Trash,Snow Removal
Restrictions Pets - Cats Allowed,Pets - Dogs Allowed,Pets - Number Limit,Pets - Weight/Height Limit
Read Less
GET MORE INFORMATION

Nicole Biczkowski



