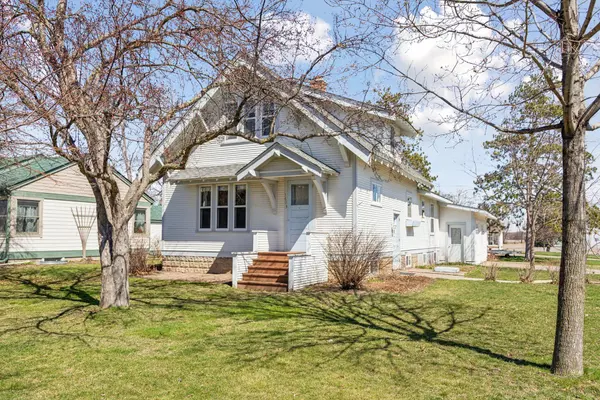For more information regarding the value of a property, please contact us for a free consultation.
3603 Laverne AVE N Lake Elmo, MN 55042
Want to know what your home might be worth? Contact us for a FREE valuation!

Nicole Biczkowski
nicolebiczkowskibroker@chime.meOur team is ready to help you sell your home for the highest possible price ASAP
Key Details
Sold Price $328,250
Property Type Single Family Home
Sub Type Single Family Residence
Listing Status Sold
Purchase Type For Sale
Square Footage 1,368 sqft
Price per Sqft $239
Subdivision Cloverdale
MLS Listing ID 6520554
Sold Date 05/10/24
Bedrooms 4
Full Baths 1
Three Quarter Bath 1
Year Built 1924
Annual Tax Amount $2,520
Tax Year 2024
Contingent None
Lot Size 7,405 Sqft
Acres 0.17
Lot Dimensions 60x120
Property Description
This home is located in the heart of the picturesque downtown Lake Elmo area & is loaded with tons of original character & charm! As you enter, the warm glow of the hardwood floors welcomes you, setting the stage for a residence rich in history & style. This home features beautiful built-ins that enhance its appeal & are perfect for displaying family treasures. Positioned on a sunny corner lot, this home enjoys an abundance of natural light, especially in the kitchen which features many updated appliances. The main floor has two BR's including the primary which offers both convenience & comfort. Upstairs, you'll find two additional BR's & a 3/4 bath. The unfinished lower level has a large utility room & a 22x17 storage room. In addition, there's an oversized 23x29 garage & many updates including a new water softener in 2023, three new mini splits in 2020, a new gas fireplace in 2019 along with a new high efficiency boiler & hot water heater in 2016.
Location
State MN
County Washington
Zoning Residential-Single Family
Rooms
Basement Unfinished
Dining Room Separate/Formal Dining Room
Interior
Heating Baseboard, Boiler, Hot Water
Cooling Ductless Mini-Split
Fireplaces Number 1
Fireplaces Type Gas, Other
Fireplace Yes
Appliance Dishwasher, Disposal, Dryer, Microwave, Range, Refrigerator, Washer, Water Softener Owned
Exterior
Garage Attached Garage, Garage Door Opener
Garage Spaces 2.0
Parking Type Attached Garage, Garage Door Opener
Building
Lot Description Public Transit (w/in 6 blks), Corner Lot
Story One and One Half
Foundation 1056
Sewer City Sewer/Connected
Water City Water/Connected
Level or Stories One and One Half
Structure Type Wood Siding
New Construction false
Schools
School District Stillwater
Read Less
GET MORE INFORMATION

Nicole Biczkowski



