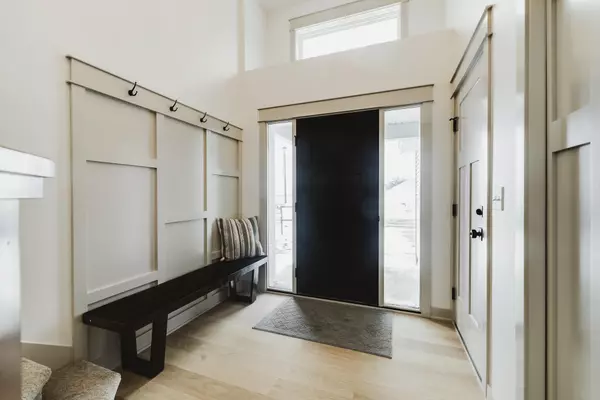For more information regarding the value of a property, please contact us for a free consultation.
1786 Brandt DR NE Byron, MN 55920
Want to know what your home might be worth? Contact us for a FREE valuation!

Nicole Biczkowski
nicolebiczkowskibroker@chime.meOur team is ready to help you sell your home for the highest possible price ASAP
Key Details
Sold Price $470,000
Property Type Single Family Home
Sub Type Single Family Residence
Listing Status Sold
Purchase Type For Sale
Square Footage 2,525 sqft
Price per Sqft $186
Subdivision The East Village 4Th Add
MLS Listing ID 6441528
Sold Date 05/10/24
Bedrooms 4
Full Baths 3
Year Built 2023
Annual Tax Amount $61
Tax Year 2023
Contingent None
Lot Size 9,147 Sqft
Acres 0.21
Lot Dimensions Irregular
Property Description
Exceptional modern design with high-quality craftsmanship and thoughtfully created to make this open floor plan, unique, gorgeous, and functional. Special features include vaulted ceiling with wood beams, built-in window seat, shiplap, urban wall accents.
This home is loaded with contemporary finishes perfect for today’s lifestyle. Quartz countertops, quality cabinets, with a splash of color, stainless steel kitchen appliances, 4 bedrooms, plus office and 3 bathrooms, (owner’s suite includes a private bath) walk-in closets. Completely finished brand new home. Situated in a peaceful Byron neighborhood. House is under construction, (Photos similar to house being built)
Location
State MN
County Olmsted
Zoning Residential-Single Family
Rooms
Basement Daylight/Lookout Windows, Finished, Full
Dining Room Breakfast Bar, Breakfast Area, Eat In Kitchen, Informal Dining Room, Kitchen/Dining Room, Living/Dining Room
Interior
Heating Forced Air
Cooling Central Air
Fireplace No
Appliance Air-To-Air Exchanger, Dishwasher, Disposal, Gas Water Heater, Microwave, Range, Refrigerator, Stainless Steel Appliances
Exterior
Garage Attached Garage, Concrete, Garage Door Opener
Garage Spaces 3.0
Fence None
Roof Type Asphalt
Parking Type Attached Garage, Concrete, Garage Door Opener
Building
Story Split Entry (Bi-Level)
Foundation 1278
Sewer City Sewer/Connected
Water City Water/Connected
Level or Stories Split Entry (Bi-Level)
Structure Type Vinyl Siding
New Construction true
Schools
School District Byron
Read Less
GET MORE INFORMATION

Nicole Biczkowski



