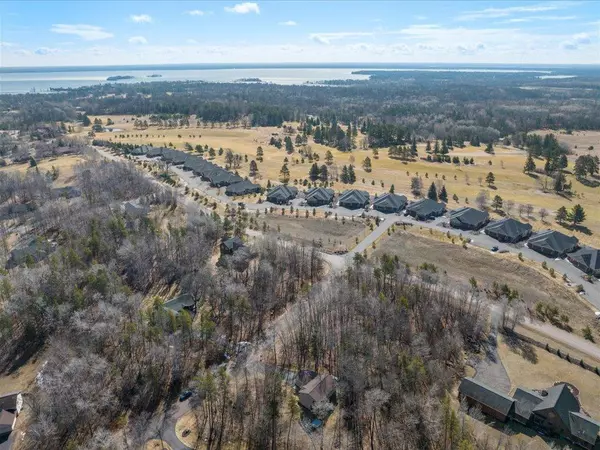For more information regarding the value of a property, please contact us for a free consultation.
30407 Papago CIR Breezy Point, MN 56472
Want to know what your home might be worth? Contact us for a FREE valuation!

Nicole Biczkowski
nicolebiczkowskibroker@chime.meOur team is ready to help you sell your home for the highest possible price ASAP
Key Details
Sold Price $300,000
Property Type Single Family Home
Sub Type Single Family Residence
Listing Status Sold
Purchase Type For Sale
Square Footage 1,756 sqft
Price per Sqft $170
Subdivision Whitebirch Seven
MLS Listing ID 6513841
Sold Date 05/10/24
Bedrooms 3
Full Baths 1
Three Quarter Bath 1
Year Built 2003
Annual Tax Amount $2,470
Tax Year 2023
Contingent None
Lot Size 1.080 Acres
Acres 1.08
Lot Dimensions 105x305x167x329
Property Description
Fantastic location in Breezy Point located right by the golf course. This 3br 2ba is situated on a nicely wooded 1 acre lot giving you privacy while still being located right by all the amenities that Breezy Pt. has to offer. Fresh as the spring air this open concept is bright and sure to please. Not to mention, the newly remodeled basement, a heated garage, stainless appliances, and a large deck for entertaining. These affordable houses are hard to find in Breezy Point so get your showing booked!
Location
State MN
County Crow Wing
Zoning Residential-Single Family
Rooms
Basement Block, Egress Window(s), Walkout
Dining Room Breakfast Bar, Kitchen/Dining Room
Interior
Heating Forced Air
Cooling None
Fireplace No
Appliance Air-To-Air Exchanger, Dishwasher, Exhaust Fan, Microwave, Range, Refrigerator, Stainless Steel Appliances, Water Softener Owned
Exterior
Garage Attached Garage, Asphalt, Heated Garage, Insulated Garage
Garage Spaces 2.0
Roof Type Age 8 Years or Less,Asphalt
Parking Type Attached Garage, Asphalt, Heated Garage, Insulated Garage
Building
Lot Description Tree Coverage - Medium
Story Split Entry (Bi-Level)
Foundation 892
Sewer City Sewer - In Street, Tank with Drainage Field
Water Well
Level or Stories Split Entry (Bi-Level)
Structure Type Vinyl Siding
New Construction false
Schools
School District Pequot Lakes
Read Less
GET MORE INFORMATION

Nicole Biczkowski



