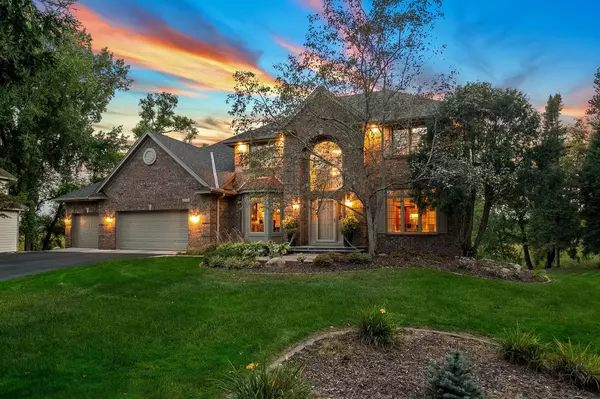For more information regarding the value of a property, please contact us for a free consultation.
27125 Noble RD Shorewood, MN 55331
Want to know what your home might be worth? Contact us for a FREE valuation!

Nicole Biczkowski
nicolebiczkowskibroker@chime.meOur team is ready to help you sell your home for the highest possible price ASAP
Key Details
Sold Price $1,250,000
Property Type Single Family Home
Sub Type Single Family Residence
Listing Status Sold
Purchase Type For Sale
Square Footage 4,474 sqft
Price per Sqft $279
Subdivision Heritage
MLS Listing ID 6505129
Sold Date 05/13/24
Bedrooms 5
Full Baths 2
Half Baths 2
Three Quarter Bath 1
Year Built 1997
Annual Tax Amount $12,080
Tax Year 2023
Contingent None
Lot Size 0.940 Acres
Acres 0.94
Lot Dimensions 46X303X307X222
Property Description
Welcome to your dream home nestled on a wildlife preserve in the prestigious Minnetonka Schools. This stunning 2 story boasts 5 spacious bedrooms and 5 bathrooms, offering ample space for your family to thrive. Enjoy a walk to Lake Minnetonka right around the corner with a marina to rent your boat slip. Gourmet kitchen with a huge center island which is perfect for entertaining and meal prep. The 4-season porch offers a tranquil retreat to enjoy the changing seasons, while the luxurious owner's suite provides a private oasis for relaxation. Heated owner bath floor, separate shower and tub. 2 story vaulted great room with a upper-level bridge hallway opens up the views and spaces. Lower level has another private guest suite and bath. Large family room with a walk out to your very own putting green, level yard for ice skating rink or future pool. Don't miss this rare opportunity, set in a cul-de sac to own a beautiful home in a highly sought location.
Location
State MN
County Hennepin
Zoning Residential-Single Family
Rooms
Basement Finished, Full, Walkout
Dining Room Breakfast Bar, Breakfast Area, Eat In Kitchen, Separate/Formal Dining Room
Interior
Heating Forced Air
Cooling Central Air
Fireplaces Number 1
Fireplaces Type Family Room, Gas
Fireplace Yes
Appliance Dishwasher, Disposal, Double Oven, Dryer, Water Osmosis System, Range, Refrigerator, Stainless Steel Appliances, Wall Oven, Washer, Water Softener Owned
Exterior
Garage Attached Garage, Garage Door Opener
Garage Spaces 3.0
Roof Type Age Over 8 Years,Asphalt
Parking Type Attached Garage, Garage Door Opener
Building
Lot Description Tree Coverage - Medium
Story Two
Foundation 1728
Sewer City Sewer/Connected
Water City Water/Connected
Level or Stories Two
Structure Type Stucco
New Construction false
Schools
School District Minnetonka
Read Less
GET MORE INFORMATION

Nicole Biczkowski



