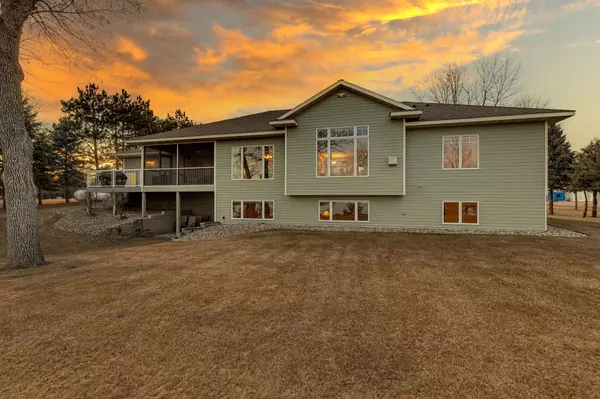For more information regarding the value of a property, please contact us for a free consultation.
21044 Big Lake RD Richmond, MN 56368
Want to know what your home might be worth? Contact us for a FREE valuation!

Nicole Biczkowski
nicolebiczkowskibroker@chime.meOur team is ready to help you sell your home for the highest possible price ASAP
Key Details
Sold Price $790,000
Property Type Single Family Home
Sub Type Single Family Residence
Listing Status Sold
Purchase Type For Sale
Square Footage 3,380 sqft
Price per Sqft $233
MLS Listing ID 6496200
Sold Date 05/15/24
Bedrooms 4
Full Baths 2
Three Quarter Bath 1
Year Built 2005
Annual Tax Amount $5,522
Tax Year 2024
Contingent None
Lot Size 1.500 Acres
Acres 1.5
Lot Dimensions 150 x 445
Property Description
Custom crafted one owner lakeside home with views that will captivate you each season of the year. Impeccably maintained, find this rambler on 1.5 acres to be exactly what you been waiting for. Main floor engages from the moment you step in from the front covered porch, the views of the lake will welcome you. Large window scape in the fireplace adorned living room allows full appreciation of southern sky. Main floor hosts a huge kitchen for your culinary adventures and a large dining area with access to screened in back porch for entertaining or a quiet morning sunrise. Main floor laundry, ample mudroom, & finished 3 stall heated attached garage are super functional, designed with the way you live in mind. Primary owners suite has private bath & duel closets system. Lower level host bedroom 3 & 4, large living room with bar and a bonus room for play or exercise. Walk out to a lower covered patio and start enjoying the this spring. Accessory garage - 2 stalls - seals the deal.
Location
State MN
County Stearns
Zoning Residential-Single Family
Body of Water Big
Rooms
Basement Daylight/Lookout Windows, Finished, Full, Storage Space, Walkout
Dining Room Informal Dining Room, Kitchen/Dining Room
Interior
Heating Forced Air, Radiant Floor
Cooling Central Air
Fireplaces Number 1
Fireplaces Type Family Room, Gas
Fireplace Yes
Appliance Air-To-Air Exchanger, Dishwasher, Dryer, Microwave, Range, Refrigerator
Exterior
Garage Attached Garage, Detached, Concrete, Floor Drain, Finished Garage, Garage Door Opener, Heated Garage, Multiple Garages
Garage Spaces 3.0
Waterfront true
Waterfront Description Lake Front
Roof Type Age Over 8 Years
Road Frontage No
Parking Type Attached Garage, Detached, Concrete, Floor Drain, Finished Garage, Garage Door Opener, Heated Garage, Multiple Garages
Building
Lot Description Irregular Lot
Story One
Foundation 1790
Sewer Private Sewer, Tank with Drainage Field
Water Drilled, Private
Level or Stories One
Structure Type Fiber Cement
New Construction false
Schools
School District Rocori
Read Less
GET MORE INFORMATION

Nicole Biczkowski



