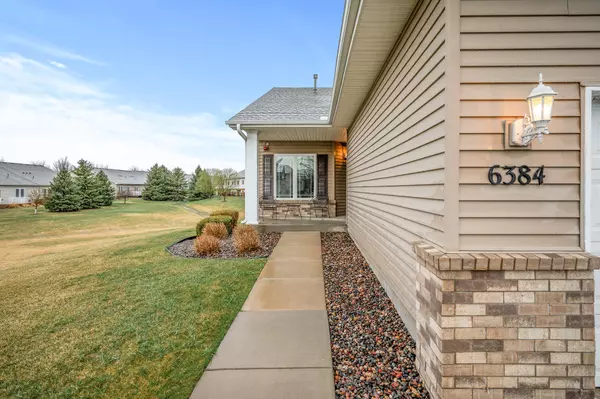For more information regarding the value of a property, please contact us for a free consultation.
6384 Manchester WAY NE Otsego, MN 55301
Want to know what your home might be worth? Contact us for a FREE valuation!

Nicole Biczkowski
nicolebiczkowskibroker@chime.meOur team is ready to help you sell your home for the highest possible price ASAP
Key Details
Sold Price $330,000
Property Type Townhouse
Sub Type Townhouse Side x Side
Listing Status Sold
Purchase Type For Sale
Square Footage 1,532 sqft
Price per Sqft $215
Subdivision Zimmer Farms 4Th Add
MLS Listing ID 6518262
Sold Date 05/21/24
Bedrooms 2
Full Baths 2
HOA Fees $225/mo
Year Built 2008
Annual Tax Amount $3,278
Tax Year 2023
Contingent None
Lot Size 4,356 Sqft
Acres 0.1
Lot Dimensions 42x102
Property Description
Welcome to this pristine end-unit townhome nestled in the vibrant community of Otsego. This single-level home features a spacious, open floor plan that seamlessly integrates the living & dining areas with a cozy sunroom, leading to a delightful deck. The large kitchen boasts ample storage, an island & modern stainless steel appliances, perfect for entertaining & everyday living. Adjacent to the kitchen, you'll find convenient access to an attached 2-car garage. The primary br is a true retreat complete with a private ba featuring dual vanities, separate tub & shower, complemented by a generous walk-in closet. The unfinished basement presents a fantastic opportunity to customize additional living space to meet your needs. Situated in a rare & unique setting with extensive green space to the side & back with only one neighbor. Its location is exceptionally convenient, close to Albertville Outlets, diverse dining, & major roads. Embrace a lifestyle of comfort & convenience!
Location
State MN
County Wright
Zoning Residential-Single Family
Rooms
Basement Finished, Unfinished
Interior
Heating Forced Air, Fireplace(s)
Cooling Central Air
Fireplaces Number 1
Fireplace Yes
Appliance Dishwasher, Dryer, Range, Refrigerator, Washer
Exterior
Garage Attached Garage, Asphalt
Garage Spaces 2.0
Parking Type Attached Garage, Asphalt
Building
Story One
Foundation 1532
Sewer City Sewer/Connected
Water City Water/Connected
Level or Stories One
Structure Type Metal Siding,Vinyl Siding
New Construction false
Schools
School District Elk River
Others
HOA Fee Include Hazard Insurance,Lawn Care,Maintenance Grounds,Professional Mgmt,Trash,Snow Removal
Restrictions Mandatory Owners Assoc,Pets - Cats Allowed,Pets - Dogs Allowed,Pets - Number Limit
Read Less
GET MORE INFORMATION

Nicole Biczkowski



