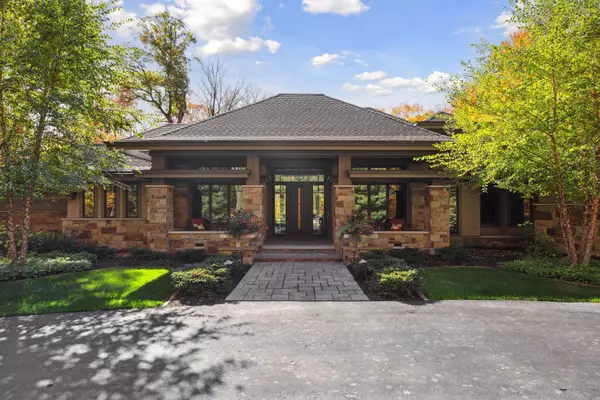For more information regarding the value of a property, please contact us for a free consultation.
1175 Mooney Lake DR Orono, MN 55391
Want to know what your home might be worth? Contact us for a FREE valuation!

Nicole Biczkowski
nicolebiczkowskibroker@chime.meOur team is ready to help you sell your home for the highest possible price ASAP
Key Details
Sold Price $4,050,000
Property Type Single Family Home
Sub Type Single Family Residence
Listing Status Sold
Purchase Type For Sale
Square Footage 6,298 sqft
Price per Sqft $643
Subdivision Mooney Lake Preserve
MLS Listing ID 6480417
Sold Date 05/30/24
Bedrooms 4
Full Baths 1
Half Baths 1
Three Quarter Bath 3
HOA Fees $383/ann
Year Built 2017
Annual Tax Amount $32,734
Tax Year 2023
Contingent None
Lot Size 3.100 Acres
Acres 3.1
Lot Dimensions Irregular
Property Description
Stunning modern, prairie-styled design and elegance by SKD Architecture. Masterfully crafted by Charles Cudd Co. this walkout rambler is nestled upon a serene 3+ acre wooded retreat in the luxurious Mooney Lake Preserve development! Includes an exceptionally detail oriented primary suite that offers a “spa like” bathroom, an extended walk-in closet, and a rare private laundry room. Fabulous great room that is sure to impress with the walls of windows, custom ceiling lighting, stone surrounding gas fireplace and the openness. The gourmet chef’s kitchen includes high-end appliances, a high-top dining space and a walk-in pantry. The lower level offers a one-of-a-kind entertainment experience with an oversized “U” shaped wet bar, expansive family room with a gorgeous stone surrounding gas fireplace, game room, two spacious guest bedrooms, two bathrooms, private exercise room and a walkout to the back paver patio. 5 minutes to downtown Wayzata! Orono Schools!
Location
State MN
County Hennepin
Zoning Residential-Single Family
Body of Water Mooney
Rooms
Basement Daylight/Lookout Windows, Drain Tiled, Finished, Full, Concrete, Storage Space, Sump Pump, Walkout
Dining Room Breakfast Area, Eat In Kitchen, Kitchen/Dining Room
Interior
Heating Forced Air, Heat Pump, Radiant Floor
Cooling Central Air
Fireplaces Number 3
Fireplaces Type Family Room, Gas
Fireplace Yes
Appliance Air-To-Air Exchanger, Dishwasher, Disposal, Double Oven, Dryer, Exhaust Fan, Humidifier, Gas Water Heater, Water Filtration System, Microwave, Range, Refrigerator, Stainless Steel Appliances, Wall Oven, Water Softener Owned, Wine Cooler
Exterior
Garage Attached Garage, Detached, Asphalt, Concrete, Electric, Floor Drain, Garage Door Opener, Heated Garage, Insulated Garage, Multiple Garages
Garage Spaces 8.0
Waterfront false
Waterfront Description Lake View
Roof Type Age 8 Years or Less,Asphalt
Parking Type Attached Garage, Detached, Asphalt, Concrete, Electric, Floor Drain, Garage Door Opener, Heated Garage, Insulated Garage, Multiple Garages
Building
Lot Description Tree Coverage - Heavy
Story One
Foundation 3701
Sewer Private Sewer
Water Well
Level or Stories One
Structure Type Brick/Stone,Fiber Cement,Shake Siding
New Construction false
Schools
School District Orono
Others
HOA Fee Include Other,Shared Amenities,Snow Removal
Read Less
GET MORE INFORMATION

Nicole Biczkowski



