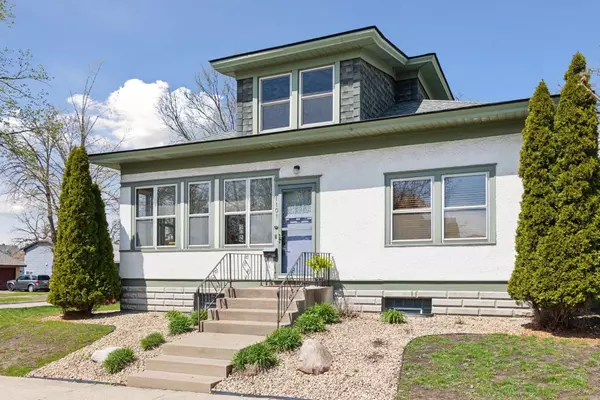For more information regarding the value of a property, please contact us for a free consultation.
1101 24th AVE NE Minneapolis, MN 55418
Want to know what your home might be worth? Contact us for a FREE valuation!

Nicole Biczkowski
nicolebiczkowskibroker@chime.meOur team is ready to help you sell your home for the highest possible price ASAP
Key Details
Sold Price $331,000
Property Type Single Family Home
Sub Type Single Family Residence
Listing Status Sold
Purchase Type For Sale
Square Footage 1,352 sqft
Price per Sqft $244
Subdivision East Side Add
MLS Listing ID 6492136
Sold Date 05/31/24
Bedrooms 2
Full Baths 1
Year Built 1913
Annual Tax Amount $4,416
Tax Year 2023
Contingent None
Lot Size 6,534 Sqft
Acres 0.15
Lot Dimensions 74 X 86
Property Description
Stunning craftsman on a large corner lot with beautifully maintained woodwork including a built-in buffet, french doors, and hardwood floors. Inviting front porch with expansive windows opens into dining room and huge living room with fireplace, making this home great for entertaining. Updated kitchen with ample storage and 2 windows for lots of light. Both bedrooms include walk-in closets w/ shelving. Large bath with updated fixtures. Unfinished attic has vaulted 12 foot ceiling and is framed-in with electrical. Would be an amazing primary suite or flex space. Basement provides more opportunity for extra living space, storage, and even a wine cellar. Updates in last 3 years include new driveway, washer/dryer, retaining wall, paint, light fixtures, & rebuilt chimney. Oversized garage. Perfectly located within walking distance to popular restaurants, shopping, parks/trails, and recreational activities. Easy access to anywhere in the Twin Cities. Seller offering one year home warranty.
Location
State MN
County Hennepin
Zoning Residential-Single Family
Rooms
Basement Block, Daylight/Lookout Windows, Full, Stone/Rock, Storage Space, Unfinished
Dining Room Living/Dining Room
Interior
Heating Boiler
Cooling None
Fireplaces Number 1
Fireplaces Type Brick, Full Masonry, Living Room, Wood Burning
Fireplace Yes
Appliance Dryer, Gas Water Heater, Range, Refrigerator, Washer
Exterior
Garage Detached, Asphalt, Garage Door Opener, Storage
Garage Spaces 1.0
Roof Type Age Over 8 Years,Asphalt
Parking Type Detached, Asphalt, Garage Door Opener, Storage
Building
Lot Description Public Transit (w/in 6 blks), Corner Lot, Tree Coverage - Light
Story One and One Half
Foundation 1225
Sewer City Sewer/Connected
Water City Water/Connected
Level or Stories One and One Half
Structure Type Brick/Stone,Stucco
New Construction false
Schools
School District Minneapolis
Others
Restrictions None
Read Less
GET MORE INFORMATION

Nicole Biczkowski



