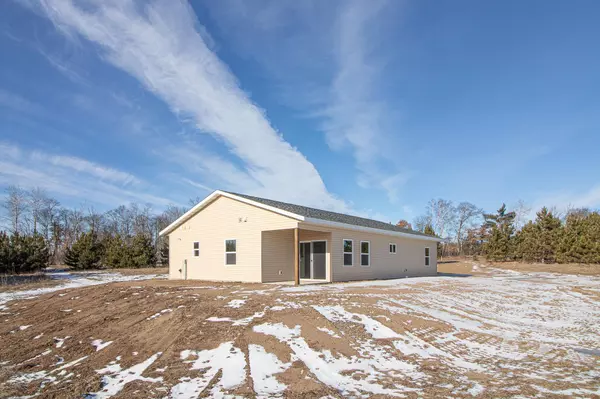For more information regarding the value of a property, please contact us for a free consultation.
40190 Marshview DR Emily, MN 56447
Want to know what your home might be worth? Contact us for a FREE valuation!

Nicole Biczkowski
nicolebiczkowskibroker@chime.meOur team is ready to help you sell your home for the highest possible price ASAP
Key Details
Sold Price $250,000
Property Type Single Family Home
Sub Type Single Family Residence
Listing Status Sold
Purchase Type For Sale
Square Footage 1,322 sqft
Price per Sqft $189
Subdivision Emily Meadows
MLS Listing ID 6494314
Sold Date 06/13/24
Bedrooms 3
Full Baths 1
Three Quarter Bath 1
Year Built 2023
Annual Tax Amount $166
Tax Year 2023
Contingent None
Lot Size 2.020 Acres
Acres 2.02
Lot Dimensions 225x426x250x325
Property Description
Crisp new construction home in the heart of recreation country. Perfect for your weekend retreat or full time living. This home offers upscale comforts with common affordability. Stunning kitchen with large center island. $4,000 appliance allowance to buyer at closing. Open concept living room with accent walls. Main bedroom walk-in shower. Bright finished laundry room. Insulated attached garage could double as workshop/rec room. Access to Emily's hub of trails and nightlife is unbeatable from this location. Maturing pine trees line lot for great privacy. Sprawling 2 acre footprint offers plenty of space for your future storage building.
Location
State MN
County Crow Wing
Zoning Shoreline,Residential-Single Family
Body of Water Unnamed Lake
Rooms
Basement Slab
Dining Room Living/Dining Room
Interior
Heating Forced Air
Cooling Central Air
Fireplace No
Appliance Air-To-Air Exchanger, Fuel Tank - Rented
Exterior
Garage Attached Garage, Gravel, Electric, Garage Door Opener, Insulated Garage
Garage Spaces 1.0
Fence None
Pool None
Waterfront false
Waterfront Description Other
View Y/N East
View East
Roof Type Age 8 Years or Less,Architecural Shingle
Parking Type Attached Garage, Gravel, Electric, Garage Door Opener, Insulated Garage
Building
Lot Description Tree Coverage - Light, Underground Utilities
Story One
Foundation 1664
Sewer Private Sewer, Septic System Compliant - Yes, Tank with Drainage Field
Water Submersible - 4 Inch, Drilled, Private, Well
Level or Stories One
Structure Type Vinyl Siding
New Construction true
Schools
School District Crosby-Ironton
Read Less
GET MORE INFORMATION

Nicole Biczkowski



