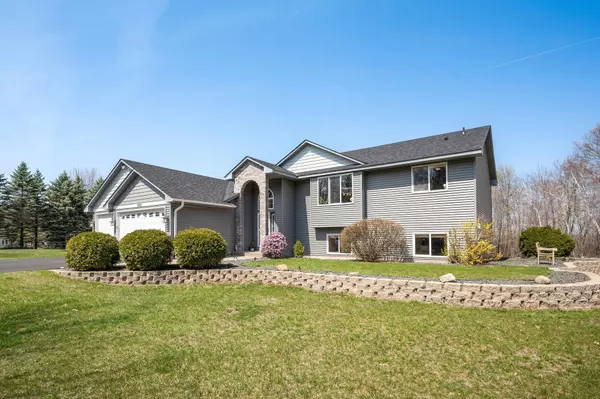For more information regarding the value of a property, please contact us for a free consultation.
2959 185th LN NE East Bethel, MN 55092
Want to know what your home might be worth? Contact us for a FREE valuation!

Nicole Biczkowski
nicolebiczkowskibroker@chime.meOur team is ready to help you sell your home for the highest possible price ASAP
Key Details
Sold Price $689,900
Property Type Single Family Home
Sub Type Single Family Residence
Listing Status Sold
Purchase Type For Sale
Square Footage 2,658 sqft
Price per Sqft $259
Subdivision Deer Path Farm
MLS Listing ID 6522170
Sold Date 06/17/24
Bedrooms 4
Full Baths 2
Three Quarter Bath 1
Year Built 1997
Annual Tax Amount $3,983
Tax Year 2024
Contingent None
Lot Size 8.280 Acres
Acres 8.28
Lot Dimensions s336x1063x339x1092
Property Description
WOW, there is so much to say about this incredible home and property! 8.28 acres with a mix of open space, fruit trees and heavily treed area for maximum privacy with beautiful wildlife. There is also 258’ of Lakeshore on Coon Lake (lakeshore is located at back of property behind trees) This one owner home has been meticulously taken care of. BRAND NEW siding on the house & BRAND NEW roof on the house & 2nd garage. New laminate hdwd kitchen floor, updated LED lighting, LL sliding door, water softener & freshly stained tiered deck. (deck is wired for future hot tub) LL stone fireplace and bar, 3 car att. Both garages are heated and insulated with 220 voltage for welder and compressor. The 36x46 2nd garage (stick built) has 100 amp panel (any mechanics dream with a hoist) Overhead door is 10’ tall but can be changed to 11 ½’. There is so much more, you just have to see it for yourself.
Location
State MN
County Anoka
Zoning Residential-Single Family
Body of Water Coon
Rooms
Basement Block, Daylight/Lookout Windows, Finished, Full, Storage Space, Walkout
Dining Room Kitchen/Dining Room
Interior
Heating Forced Air
Cooling Central Air
Fireplaces Number 1
Fireplaces Type Family Room, Gas, Stone
Fireplace Yes
Appliance Dishwasher, Dryer, Gas Water Heater, Microwave, Range, Refrigerator, Washer, Water Softener Owned
Exterior
Garage Attached Garage, Detached, Gravel, Asphalt, Concrete, Floor Drain, Finished Garage, Garage Door Opener, Heated Garage, Insulated Garage, Multiple Garages
Garage Spaces 10.0
Waterfront true
Waterfront Description Lake Front
Roof Type Age 8 Years or Less,Composition,Pitched
Road Frontage No
Parking Type Attached Garage, Detached, Gravel, Asphalt, Concrete, Floor Drain, Finished Garage, Garage Door Opener, Heated Garage, Insulated Garage, Multiple Garages
Building
Lot Description Tree Coverage - Heavy
Story Split Entry (Bi-Level)
Foundation 1358
Sewer Private Sewer, Septic System Compliant - Yes
Water Private, Well
Level or Stories Split Entry (Bi-Level)
Structure Type Brick/Stone,Vinyl Siding
New Construction false
Schools
School District St. Francis
Read Less
GET MORE INFORMATION

Nicole Biczkowski



