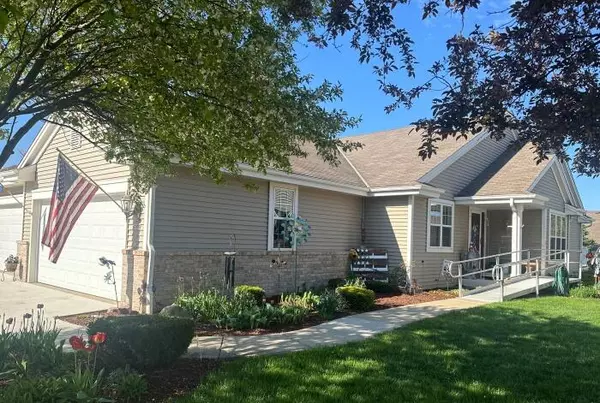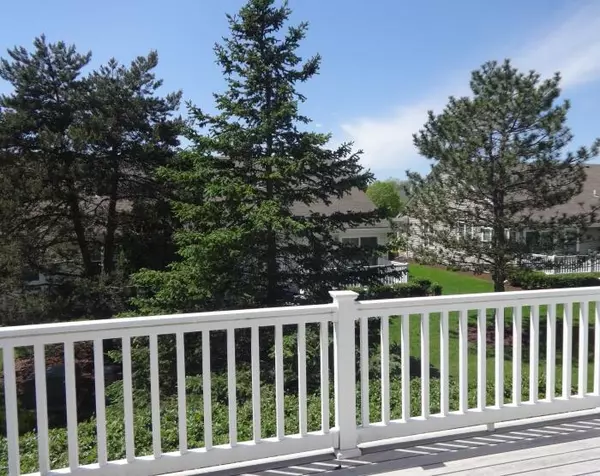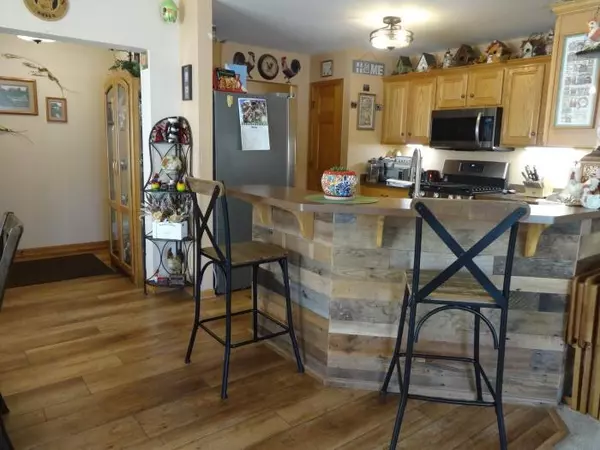Bought with Keller Williams Realty-Milwaukee Southwest
For more information regarding the value of a property, please contact us for a free consultation.
620 Ravenwood Ct Unit B Waterford, WI 53185
Want to know what your home might be worth? Contact us for a FREE valuation!

Nicole Biczkowski
nicolebiczkowskibroker@chime.meOur team is ready to help you sell your home for the highest possible price ASAP
Key Details
Sold Price $360,000
Property Type Condo
Listing Status Sold
Purchase Type For Sale
Square Footage 1,950 sqft
Price per Sqft $184
Subdivision Fairview Estates
MLS Listing ID 1874654
Sold Date 06/20/24
Style Ranch
Bedrooms 3
Full Baths 2
Condo Fees $255
Year Built 2005
Annual Tax Amount $4,262
Tax Year 2023
Property Description
Beautifully maintained Ranch condominium! Three bedrooms, 2 full baths, 2 car attached garage. Spacious kitchen with pullouts, pantry, under cabinet lighting , snack bar and all appliances included(brand new dishwasher). Great room has 9'ceilings, stone gas fireplace and sliding doors to a private deck. Split bedroom design. Private Master has double closets and a new walk-in shower. Six panel doors throughout, newer flooring, and upgraded fixtures. 1st floor laundry w front load washer/dryer. Finished lower w rec room and a third bedroom. Custom blinds and window treatments included. Pets allowed.
Location
State WI
County Racine
Zoning Residential
Rooms
Basement Full, Full Size Windows, Partially Finished, Poured Concrete, Sump Pump
Interior
Heating Natural Gas
Cooling Central Air, Forced Air
Flooring No
Appliance Dishwasher, Disposal, Dryer, Microwave, Range, Refrigerator, Washer, Water Softener Owned
Exterior
Exterior Feature Low Maintenance Trim, Vinyl
Parking Features Opener Included, Private Garage
Garage Spaces 2.0
Amenities Available Common Green Space
Accessibility Bedroom on Main Level, Full Bath on Main Level, Grab Bars in Bath, Laundry on Main Level, Level Drive, Open Floor Plan, Ramped or Level Entrance, Stall Shower
Building
Unit Features Cable TV Available,Gas Fireplace,High Speed Internet,In-Unit Laundry,Pantry,Patio/Porch,Private Entry,Vaulted Ceiling(s),Walk-In Closet(s),Wood or Sim. Wood Floors
Entry Level 1 Story
Schools
Middle Schools Fox River
High Schools Waterford
School District Waterford Uhs
Others
Pets Allowed Y
Pets Allowed 1 Dog OK, 2 Dogs OK, Cat(s) OK, Small Pets OK, Weight Restrictions
Read Less

Copyright 2024 Multiple Listing Service, Inc. - All Rights Reserved
GET MORE INFORMATION

Nicole Biczkowski



