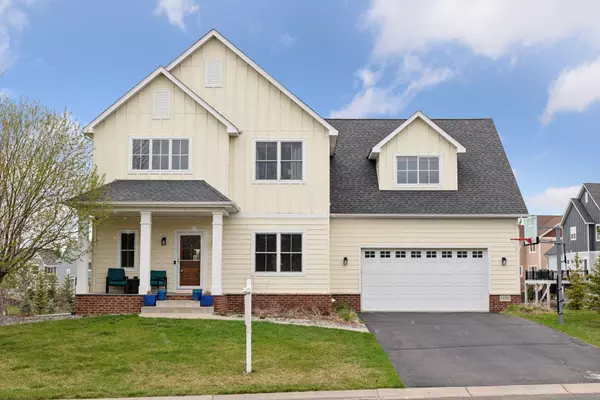For more information regarding the value of a property, please contact us for a free consultation.
11317 Basswood LN N Dayton, MN 55369
Want to know what your home might be worth? Contact us for a FREE valuation!

Nicole Biczkowski
nicolebiczkowskibroker@chime.meOur team is ready to help you sell your home for the highest possible price ASAP
Key Details
Sold Price $627,000
Property Type Single Family Home
Sub Type Single Family Residence
Listing Status Sold
Purchase Type For Sale
Square Footage 3,800 sqft
Price per Sqft $165
Subdivision Natures Crossing 4Th Add
MLS Listing ID 6509344
Sold Date 06/21/24
Bedrooms 5
Full Baths 3
Half Baths 1
HOA Fees $7/ann
Year Built 2011
Annual Tax Amount $7,067
Tax Year 2024
Contingent None
Lot Size 0.350 Acres
Acres 0.35
Lot Dimensions 90x169x85x179
Property Description
This impressive home is located in a magical neighborhood, nestled among the Elm Creek Park Reserve featuring so many outdoor activities, on the Dayton/ Champlin border. This home is better than new construction! Featuring above average finishes such as Anderson windows, James Hardie siding, custom built-ins in mudroom and laundry room, and a large 4 car tandem garage. An adorable, covered porch for relaxing greets you as you walk into this spacious home. The main floor has a center island kitchen with granite and custom cabinets and a cozy fireplace. A wonderful office space is on this level along with nine-foot ceilings. Four large bedrooms including a large primary bedroom and laundry reside on the upper level. The lower level has a fifth bedroom, great for guests with large entertaining space and walks out into the yard. One year HSA warranty is included for the buyer.
Location
State MN
County Hennepin
Zoning Residential-Single Family
Rooms
Basement Drain Tiled, Finished, Full, Concrete, Storage Space, Sump Pump, Walkout
Interior
Heating Forced Air
Cooling Central Air
Fireplaces Number 1
Fireplaces Type Gas
Fireplace Yes
Appliance Air-To-Air Exchanger, Dishwasher, Disposal, Dryer, Exhaust Fan, Gas Water Heater, Microwave, Range, Refrigerator, Stainless Steel Appliances, Washer, Water Softener Owned
Exterior
Garage Attached Garage, Asphalt, Garage Door Opener, Insulated Garage, Tandem
Garage Spaces 4.0
Roof Type Age Over 8 Years
Parking Type Attached Garage, Asphalt, Garage Door Opener, Insulated Garage, Tandem
Building
Lot Description Tree Coverage - Light
Story Two
Foundation 1210
Sewer City Sewer/Connected
Water City Water/Connected
Level or Stories Two
Structure Type Brick/Stone,Fiber Cement
New Construction false
Schools
School District Anoka-Hennepin
Others
HOA Fee Include Professional Mgmt
Read Less
GET MORE INFORMATION

Nicole Biczkowski



