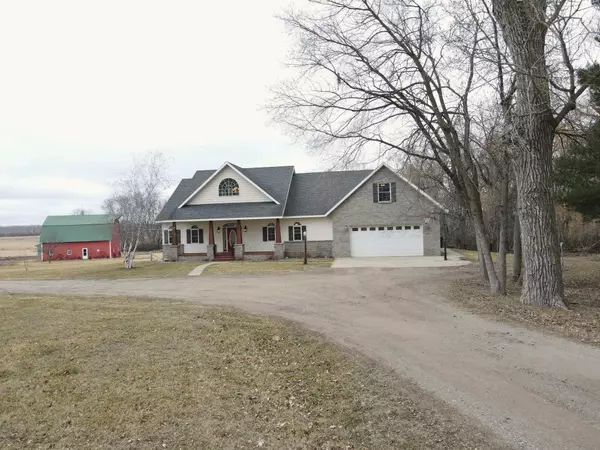For more information regarding the value of a property, please contact us for a free consultation.
36713 145th AVE Eagle Bend, MN 56446
Want to know what your home might be worth? Contact us for a FREE valuation!

Nicole Biczkowski
nicolebiczkowskibroker@chime.meOur team is ready to help you sell your home for the highest possible price ASAP
Key Details
Sold Price $652,390
Property Type Single Family Home
Sub Type Single Family Residence
Listing Status Sold
Purchase Type For Sale
Square Footage 5,159 sqft
Price per Sqft $126
MLS Listing ID 6505194
Sold Date 06/20/24
Bedrooms 6
Full Baths 2
Half Baths 1
Three Quarter Bath 2
Year Built 2004
Annual Tax Amount $4,192
Tax Year 2023
Contingent None
Lot Size 9.000 Acres
Acres 9.0
Lot Dimensions TBD
Property Description
Welcome to your countryside paradise. This sprawling 6-bedroom, 5-bath hobby farm offers the perfect blend of luxury and rustic charm. Step inside and feel right at home with beautiful tongue and groove vaulted ceilings, cozy up to the fireplace in the living room or retreat to the den for a quiet evening. The office provides a designated space for productivity. Entertaining is a breeze with the functional floorplan, there’s enough space for the whole family to spread out comfortably. The heart of the home is the stunning kitchen, complete with stainless steel appliances, a pantry, and an antique wood-burning cook stove that adds character and charm. Take in the scenic views from the front porch, and back deck. The finished walk-out basement offers additional living space and opens to the outdoors. The property consists of a Quonset, barn, shed and covered storage area, providing plenty of space for all your hobbies and equipment. Additional land available. Schedule your showing today!
Location
State MN
County Todd
Zoning Agriculture,Residential-Single Family
Rooms
Basement Finished, Full, Concrete, Storage Space, Walkout
Dining Room Breakfast Bar, Kitchen/Dining Room, Separate/Formal Dining Room
Interior
Heating Forced Air, Fireplace(s), Heat Pump
Cooling Central Air
Fireplaces Number 1
Fireplaces Type Gas, Living Room
Fireplace Yes
Appliance Dishwasher, Double Oven, Dryer, Electric Water Heater, Water Osmosis System, Microwave, Range, Refrigerator, Stainless Steel Appliances, Washer, Water Softener Owned
Exterior
Garage Attached Garage, Electric, Garage Door Opener, Insulated Garage
Garage Spaces 2.0
Fence Partial, Wood
Pool None
Roof Type Asphalt
Parking Type Attached Garage, Electric, Garage Door Opener, Insulated Garage
Building
Lot Description Additional Land Available, Irregular Lot, Tree Coverage - Medium
Story One and One Half
Foundation 2931
Sewer Mound Septic, Private Sewer
Water Drilled, Private, Well
Level or Stories One and One Half
Structure Type Brick/Stone,Steel Siding
New Construction false
Schools
School District Bertha-Hewitt
Read Less
GET MORE INFORMATION

Nicole Biczkowski



