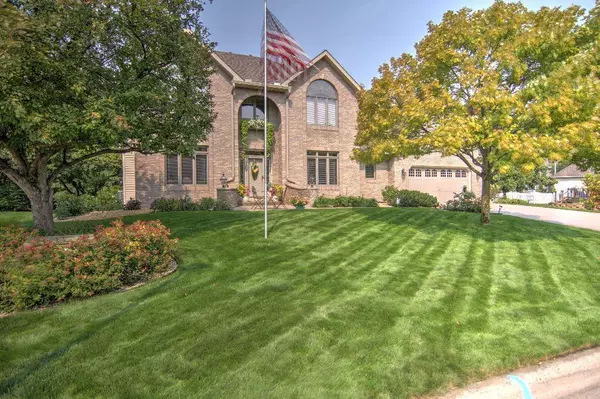For more information regarding the value of a property, please contact us for a free consultation.
10804 Clifton AVE Burnsville, MN 55337
Want to know what your home might be worth? Contact us for a FREE valuation!

Nicole Biczkowski
nicolebiczkowskibroker@chime.meOur team is ready to help you sell your home for the highest possible price ASAP
Key Details
Sold Price $551,000
Property Type Single Family Home
Sub Type Single Family Residence
Listing Status Sold
Purchase Type For Sale
Square Footage 3,354 sqft
Price per Sqft $164
Subdivision Cedarbridge 4Th Add
MLS Listing ID 6420751
Sold Date 06/24/24
Bedrooms 3
Full Baths 1
Half Baths 1
Three Quarter Bath 1
HOA Fees $32/ann
Year Built 1993
Annual Tax Amount $5,080
Tax Year 2024
Contingent None
Lot Size 0.340 Acres
Acres 0.34
Lot Dimensions 78 x 134 x 130 x 169
Property Description
This stately home has been meticulously cared for by its original owners, and pride of ownership is evident throughout. Situated on a premium lot backing up to a wildlife refuge, this elegant two-story residence boasts spaciousness and custom woodwork and detailing. The great room features a cozy wood-burning fireplace and ample dining and kitchen equipped with granite countertops and a large center island. The bright formal dining room is perfect for hosting gatherings, while the front sitting room offers a sunny office or sitting space. Upstairs, an expansive primary bedroom awaits, complete with soaring ceilings, a vast walk-in closet, and a spacious ensuite bathroom. Additionally, the second-floor laundry room offers plenty of storage and a built-in desk. Descend to the lower level to discover a spacious family room and workshop is equipped with built-in cabinets. The garage, capable of accommodating four cars or two cars and plenty of toys, is the cherry on top.
Location
State MN
County Dakota
Zoning Residential-Single Family
Rooms
Basement Drain Tiled, Egress Window(s), Finished
Dining Room Informal Dining Room, Separate/Formal Dining Room
Interior
Heating Forced Air
Cooling Central Air
Fireplaces Number 2
Fireplaces Type Gas, Wood Burning
Fireplace Yes
Appliance Cooktop, Dishwasher, Disposal, Dryer, Exhaust Fan, Gas Water Heater, Microwave, Refrigerator, Washer
Exterior
Garage Attached Garage, Concrete
Garage Spaces 4.0
Fence None
Roof Type Asphalt,Pitched
Parking Type Attached Garage, Concrete
Building
Lot Description Tree Coverage - Medium
Story Two
Foundation 1260
Sewer City Sewer/Connected
Water City Water/Connected
Level or Stories Two
Structure Type Brick/Stone,Steel Siding
New Construction false
Schools
School District Burnsville-Eagan-Savage
Others
HOA Fee Include Other,Trash
Read Less
GET MORE INFORMATION

Nicole Biczkowski



