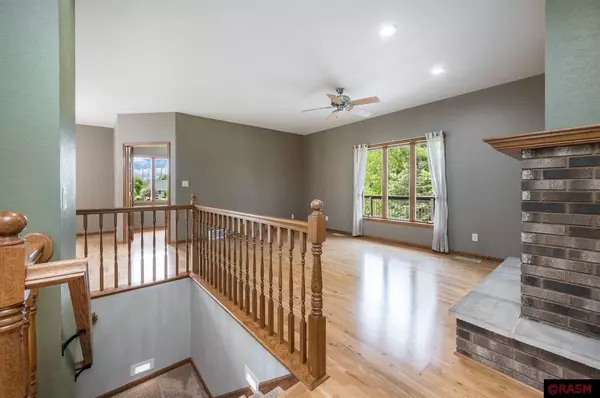For more information regarding the value of a property, please contact us for a free consultation.
1020 Highland Drive Blue Earth, MN 56013
Want to know what your home might be worth? Contact us for a FREE valuation!

Nicole Biczkowski
nicolebiczkowskibroker@chime.meOur team is ready to help you sell your home for the highest possible price ASAP
Key Details
Sold Price $360,000
Property Type Single Family Home
Sub Type Single Family
Listing Status Sold
Purchase Type For Sale
Square Footage 3,876 sqft
Price per Sqft $92
Subdivision Mn
MLS Listing ID 7033612
Sold Date 06/26/24
Style SF Single Family
Bedrooms 4
Half Baths 1
Three Quarter Bath 2
Construction Status Previously Owned
Abv Grd Liv Area 1,938
Total Fin. Sqft 3876
Year Built 2002
Annual Tax Amount $4,850
Lot Size 0.760 Acres
Acres 0.76
Property Description
First time on the market for this home, it was custom built by the owners in 2002 and you are going to love the thought that went into the layout. This home will check the boxes for many buyers, whether you want everything on one level that this home offers or need the space that you get with four bedrooms, three bathrooms and finished walkout basement. The main level is highlighted by the large kitchen with the an open floor plan, great for gatherings, also on the main level is a large foyer, laundry with an abundance of closet space, master bedroom with 12'x6' walk-in closet & private bath, bedroom also opens to the deck. Downstairs is a large family room with wet bar that walks out to the patio circled around the firepit, a fantastic entertaining area. The two bedroom downstairs are very spacious and both have walk-in closets. All of this plus a great lot located in one of the premier locations in Blue Earth. Don't miss out call for your private showing!
Location
State MN
County Faribault County
Area B.E./Winn/Well/Kiest/Bri
Rooms
Basement Egress Windows, Finished, Walkout
Dining Room Combine with Living Room, Eat-In Kitchen, Informal Dining Room, Open Floor Plan
Interior
Heating Forced Air
Cooling Central
Fireplaces Type Gas
Fireplace Yes
Appliance Dishwasher, Disposal, Dryer, Range/Stove, Refrigerator, Washer
Exterior
Exterior Feature Vinyl
Garage Attached
Garage Description Attached
Amenities Available Garage Door Opener, Smoke Alarms (L), CO Detectors (L), Window Coverings (L)
Waterfront No
Roof Type Asphalt Shingles
Building
Story 1 Story
Foundation 1938
Sewer City
Water City
Structure Type Frame/Wood
Construction Status Previously Owned
Schools
School District Blue Earth Area #2860
Others
Energy Description Natural Gas
Acceptable Financing Cash, Conventional, DVA, FHA, Rural Development
Listing Terms Cash, Conventional, DVA, FHA, Rural Development
Read Less
Bought with TRUE REAL ESTATE
GET MORE INFORMATION

Nicole Biczkowski



