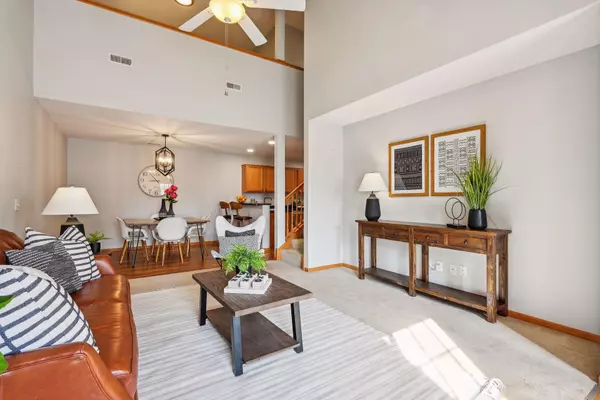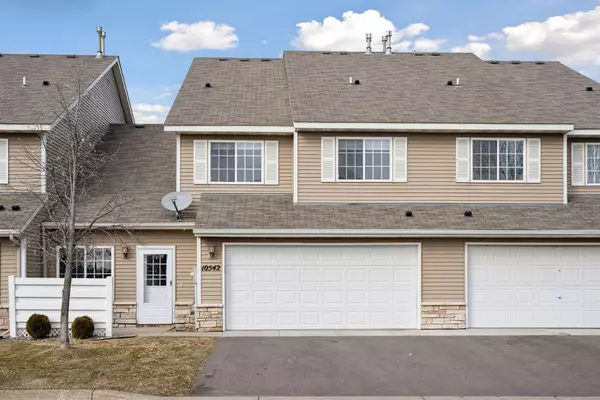For more information regarding the value of a property, please contact us for a free consultation.
10542 73rd LN NE #9 Otsego, MN 55301
Want to know what your home might be worth? Contact us for a FREE valuation!

Nicole Biczkowski
nicolebiczkowskibroker@chime.meOur team is ready to help you sell your home for the highest possible price ASAP
Key Details
Sold Price $235,000
Property Type Townhouse
Sub Type Townhouse Side x Side
Listing Status Sold
Purchase Type For Sale
Square Footage 1,516 sqft
Price per Sqft $155
Subdivision Kittredge Crossing Condo Cic97
MLS Listing ID 6506656
Sold Date 06/26/24
Bedrooms 2
Full Baths 1
Half Baths 1
HOA Fees $409/mo
Year Built 2005
Annual Tax Amount $2,510
Tax Year 2023
Contingent None
Lot Size 871 Sqft
Acres 0.02
Lot Dimensions common
Property Description
This charming townhome boasts a sleek design with a vaulted ceiling, modern stainless steel appliances, and elegant granite countertops, creating an inviting atmosphere. Its open layout is flooded with natural light, creating a warm and welcoming ambiance throughout. Enjoy the convenience of a primary suite featuring a spacious walk-in closet. Situated for easy access to I-94, it's perfect for commuters, and its proximity to the Albertville Outlet Mall adds to its allure, offering shopping and entertainment options just minutes away.
Location
State MN
County Wright
Zoning Residential-Single Family
Rooms
Basement None
Dining Room Breakfast Bar, Informal Dining Room
Interior
Heating Forced Air
Cooling Central Air
Fireplace No
Appliance Cooktop, Dishwasher, Disposal, Dryer, Exhaust Fan, Gas Water Heater, Microwave, Range, Refrigerator, Stainless Steel Appliances, Washer, Water Softener Owned
Exterior
Garage Attached Garage, Asphalt, Electric, Garage Door Opener, Tuckunder Garage
Garage Spaces 2.0
Fence Partial, Privacy, Vinyl
Parking Type Attached Garage, Asphalt, Electric, Garage Door Opener, Tuckunder Garage
Building
Story Two
Foundation 648
Sewer City Sewer/Connected
Water City Water/Connected
Level or Stories Two
Structure Type Brick/Stone,Vinyl Siding
New Construction false
Schools
School District Elk River
Others
HOA Fee Include Maintenance Structure,Hazard Insurance,Lawn Care,Maintenance Grounds,Professional Mgmt,Trash,Snow Removal,Water
Restrictions Mandatory Owners Assoc,Pets - Cats Allowed,Pets - Dogs Allowed,Pets - Number Limit,Pets - Weight/Height Limit
Read Less
GET MORE INFORMATION

Nicole Biczkowski



