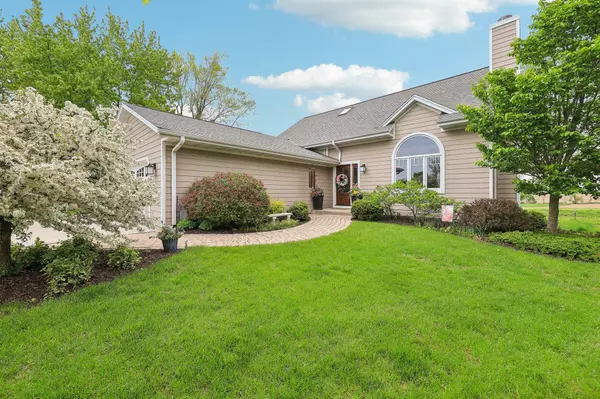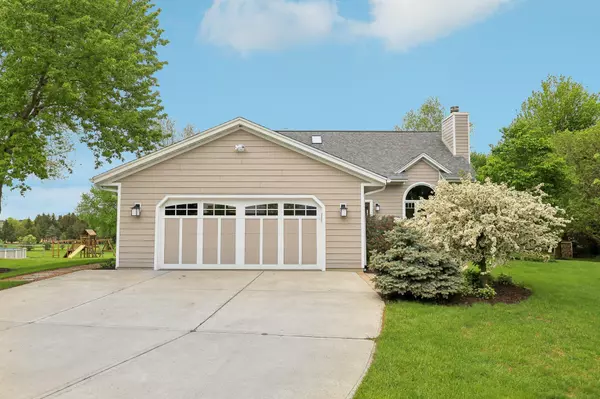Bought with The Wisconsin Real Estate Group
For more information regarding the value of a property, please contact us for a free consultation.
6644 Alpine Dr Addison, WI 53090
Want to know what your home might be worth? Contact us for a FREE valuation!

Nicole Biczkowski
nicolebiczkowskibroker@chime.meOur team is ready to help you sell your home for the highest possible price ASAP
Key Details
Sold Price $471,000
Property Type Single Family Home
Listing Status Sold
Purchase Type For Sale
Square Footage 2,462 sqft
Price per Sqft $191
MLS Listing ID 1875701
Sold Date 06/27/24
Style 2 Story
Bedrooms 3
Full Baths 2
Year Built 1992
Annual Tax Amount $2,839
Tax Year 2022
Lot Size 1.000 Acres
Acres 1.0
Property Description
Immaculately maintained home with a picturesque view! Be welcomed by vaulted ceilings, hardwood floor and woodburning fireplace. Kitchen boasts a gas range, center island w/ breakfast bar and plenty of cabinet and counter space. Walk out to your maintenance free deck and enjoy the peaceful sights and sounds of nature. 1st floor also features a bedroom w/walk-in closet and direct access to the 3/4 bath. Large upstairs loft space and 2 more bedrooms including primary bedroom w/ large walk-in closet. Spa-like full bath w/dual vanities and a large jetted tub/shower. Lower level walkout has additional living space with plenty of room for an at home gym as well as ample space for a workshop. Driveway wraps around to the back for easy loading and unloading of supplies! Come see this property today
Location
State WI
County Washington
Zoning Res
Rooms
Basement Block, Full, Full Size Windows, Partially Finished, Walk Out/Outer Door
Interior
Interior Features High Speed Internet, Kitchen Island, Natural Fireplace, Skylight, Vaulted Ceiling(s), Walk-In Closet(s), Wood or Sim. Wood Floors
Heating Electric, Natural Gas
Cooling Central Air, Forced Air
Flooring No
Appliance Dishwasher, Dryer, Microwave, Range, Refrigerator, Washer, Water Softener Owned
Exterior
Exterior Feature Other
Parking Features Electric Door Opener, Heated
Garage Spaces 2.0
Accessibility Bedroom on Main Level, Full Bath on Main Level, Laundry on Main Level, Open Floor Plan
Building
Architectural Style Contemporary
Schools
Elementary Schools Allenton
Middle Schools Slinger
High Schools Slinger
School District Slinger
Read Less

Copyright 2024 Multiple Listing Service, Inc. - All Rights Reserved
GET MORE INFORMATION

Nicole Biczkowski



