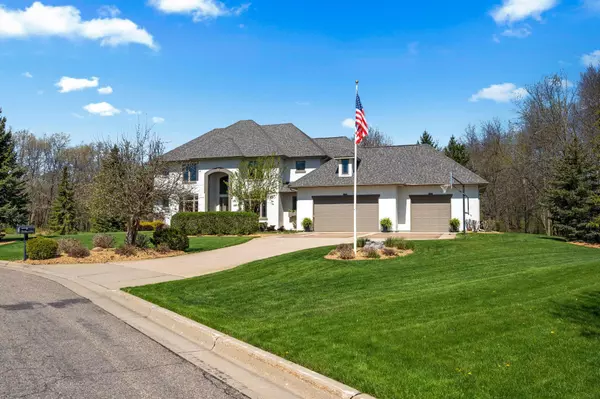For more information regarding the value of a property, please contact us for a free consultation.
1946 Woodcrest DR NE Owatonna, MN 55060
Want to know what your home might be worth? Contact us for a FREE valuation!

Nicole Biczkowski
nicolebiczkowskibroker@chime.meOur team is ready to help you sell your home for the highest possible price ASAP
Key Details
Sold Price $940,000
Property Type Single Family Home
Sub Type Single Family Residence
Listing Status Sold
Purchase Type For Sale
Square Footage 6,594 sqft
Price per Sqft $142
Subdivision Maple Creek Estates Add
MLS Listing ID 6532275
Sold Date 07/01/24
Bedrooms 6
Full Baths 3
Half Baths 1
Three Quarter Bath 1
Year Built 2001
Annual Tax Amount $12,470
Tax Year 2024
Contingent None
Lot Size 1.080 Acres
Acres 1.08
Lot Dimensions 102x193x258x111x209
Property Description
Beauty Abounds! This exquisite 6+ Bedroom, 5 Bath haven boasts impeccable design and thoughtful amenities. Perfectly cared for, this home is situated on one plus acre surrounded by trees, wildlife, and all of nature's beauty. With a main level owner's suite and office, formal and informal dining & living, indoor and outdoor entertaining areas, and a heated 3-car garage with generous storage, every detail throughout this delightful property is tailored for comfort and functionality. Entertaining is effortless with a generously-sized, well-appointed kitchen, a sunroom, screened-in porch, and deck. Upstairs, discover the convenience of en suite bathrooms, while the lower level offers relaxation and recreation with a large family room, fireplace, wet bar, versatile rec area, fully-equipped exercise room, and potential additional bedrooms, all accompanied by ample storage space.
Location
State MN
County Steele
Zoning Residential-Single Family
Rooms
Basement Block, Egress Window(s), Finished, Full, Storage Space, Sump Pump, Walkout
Dining Room Breakfast Bar, Informal Dining Room, Separate/Formal Dining Room
Interior
Heating Forced Air
Cooling Central Air
Fireplaces Number 2
Fireplaces Type Brick, Family Room, Gas, Living Room
Fireplace Yes
Appliance Air-To-Air Exchanger, Central Vacuum, Cooktop, Dishwasher, Disposal, Dryer, Exhaust Fan, Humidifier, Gas Water Heater, Microwave, Refrigerator, Wall Oven, Washer, Water Softener Owned
Exterior
Garage Attached Garage, Concrete, Driveway - Other Surface, Floor Drain, Heated Garage, Insulated Garage, Storage
Garage Spaces 3.0
Roof Type Age 8 Years or Less,Asphalt
Parking Type Attached Garage, Concrete, Driveway - Other Surface, Floor Drain, Heated Garage, Insulated Garage, Storage
Building
Lot Description Irregular Lot, Tree Coverage - Medium
Story Two
Foundation 2844
Sewer City Sewer/Connected
Water City Water/Connected
Level or Stories Two
Structure Type Stucco
New Construction false
Schools
School District Owatonna
Read Less
GET MORE INFORMATION

Nicole Biczkowski



