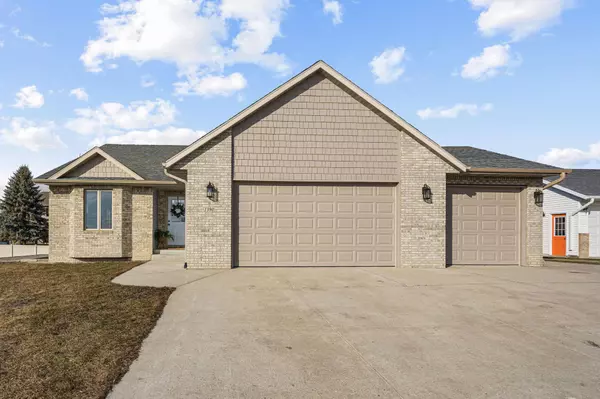For more information regarding the value of a property, please contact us for a free consultation.
1390 18th ST SE Owatonna, MN 55060
Want to know what your home might be worth? Contact us for a FREE valuation!

Nicole Biczkowski
nicolebiczkowskibroker@chime.meOur team is ready to help you sell your home for the highest possible price ASAP
Key Details
Sold Price $343,900
Property Type Single Family Home
Sub Type Single Family Residence
Listing Status Sold
Purchase Type For Sale
Square Footage 1,984 sqft
Price per Sqft $173
Subdivision Meadow Lands 13
MLS Listing ID 6489810
Sold Date 07/01/24
Bedrooms 3
Full Baths 3
Year Built 2003
Annual Tax Amount $4,122
Tax Year 2023
Contingent None
Lot Size 10,454 Sqft
Acres 0.24
Lot Dimensions 123 x 86
Property Description
Nestled across from the newly constructed Owatonna high school, this inviting 3-bed, 3-bath home boasts an array of modern upgrades and conveniences. The spacious interior is adorned with brand-new carpet, flooring, and fresh paint throughout, offering a pristine canvas for personalization. The kitchen features stainless steel appliances, a new sink, new Corian countertops, and new cabinets. Each of the three bathrooms has been meticulously renovated with modern fixtures and elegant finishes, and the primary bath even includes a jetted tub providing a spa-like retreat for relaxation and rejuvenation. The family room, complete with a walkout, offers abundant light and indoor-outdoor living, perfect for entertaining guests or enjoying tranquil moments at home. An attached three-stall garage provides ample storage for vehicles and the yard is set apart by not one but two patios. A house worthy of making it your home!
Location
State MN
County Steele
Zoning Residential-Single Family
Rooms
Basement Block, Storage Space, Walkout
Dining Room Separate/Formal Dining Room
Interior
Heating Forced Air
Cooling Central Air
Fireplace No
Appliance Dishwasher, Gas Water Heater, Microwave, Range, Refrigerator, Water Softener Owned
Exterior
Garage Attached Garage, Concrete, Insulated Garage
Garage Spaces 3.0
Roof Type Asphalt
Parking Type Attached Garage, Concrete, Insulated Garage
Building
Story Four or More Level Split
Foundation 1216
Sewer City Sewer/Connected
Water City Water/Connected
Level or Stories Four or More Level Split
Structure Type Vinyl Siding
New Construction false
Schools
School District Owatonna
Read Less
GET MORE INFORMATION

Nicole Biczkowski



