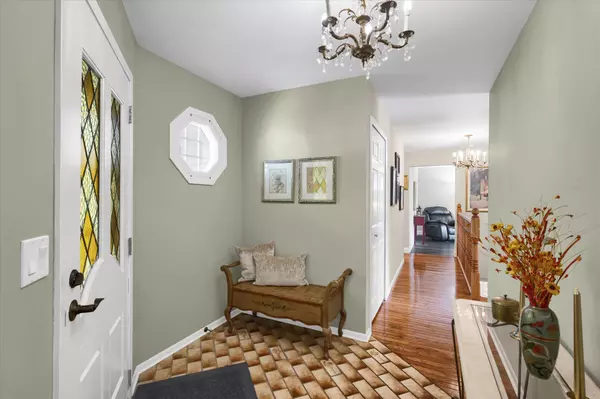For more information regarding the value of a property, please contact us for a free consultation.
1509 W 152nd ST Burnsville, MN 55306
Want to know what your home might be worth? Contact us for a FREE valuation!

Nicole Biczkowski
nicolebiczkowskibroker@chime.meOur team is ready to help you sell your home for the highest possible price ASAP
Key Details
Sold Price $600,000
Property Type Single Family Home
Sub Type Single Family Residence
Listing Status Sold
Purchase Type For Sale
Square Footage 3,354 sqft
Price per Sqft $178
MLS Listing ID 6501549
Sold Date 07/01/24
Bedrooms 4
Full Baths 2
Half Baths 1
Three Quarter Bath 1
Year Built 1969
Annual Tax Amount $6,028
Tax Year 2024
Contingent None
Lot Size 1.570 Acres
Acres 1.57
Lot Dimensions 200x335x199x355
Property Description
Wow! This home is truly a gem! Plus offers income generating opportunity or in-law apt. Enjoy one level living on a wooded lot (1.5 acres) in a convenient location + Lakeville schools. Main level features an updated kitchen with newer cabinets, granite counters, and stainless steel appliances, 2 family rooms, and 3 bedrooms. Both bathrooms on the main level have been updated! Enjoy a spacious deck overlooking the wooded backyard. Lower level is finished beautifully with its own kitchen, family room, spacious bedroom and bathroom! LL even has its own separate entrance - perfect to use as an in-law suite, rental space, or live in nanny/care staff. Enjoy TWO heated garages, both 2 car spaces. Additional parking pad space for boat, RV, work equipment, etc. Full list of updates is in supplements. This home has been lovingly cared for and thoughtfully updated, do not miss this fantastic opportunity!
Location
State MN
County Dakota
Zoning Residential-Single Family
Rooms
Basement Block, Daylight/Lookout Windows, Finished, Full, Single Tenant Access, Storage Space, Walkout
Dining Room Eat In Kitchen, Separate/Formal Dining Room
Interior
Heating Forced Air
Cooling Central Air
Fireplaces Number 1
Fireplaces Type Family Room, Gas
Fireplace Yes
Appliance Dishwasher, Dryer, Exhaust Fan, Gas Water Heater, Microwave, Range, Refrigerator, Stainless Steel Appliances, Washer, Water Softener Owned
Exterior
Garage Attached Garage, Asphalt, Garage Door Opener, Heated Garage, Insulated Garage, Multiple Garages
Garage Spaces 4.0
Fence None
Pool None
Roof Type Shake
Parking Type Attached Garage, Asphalt, Garage Door Opener, Heated Garage, Insulated Garage, Multiple Garages
Building
Lot Description Tree Coverage - Medium
Story One
Foundation 1694
Sewer Septic System Compliant - Yes
Water City Water/Connected
Level or Stories One
Structure Type Brick/Stone,Wood Siding
New Construction false
Schools
School District Lakeville
Read Less
GET MORE INFORMATION

Nicole Biczkowski



