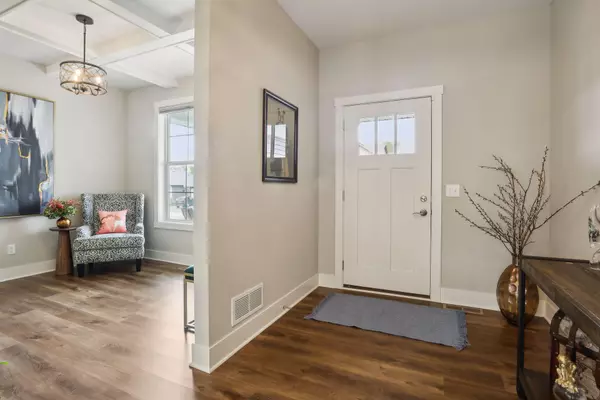For more information regarding the value of a property, please contact us for a free consultation.
7414 51st AVE N New Hope, MN 55428
Want to know what your home might be worth? Contact us for a FREE valuation!

Nicole Biczkowski
nicolebiczkowskibroker@chime.meOur team is ready to help you sell your home for the highest possible price ASAP
Key Details
Sold Price $500,000
Property Type Single Family Home
Sub Type Single Family Residence
Listing Status Sold
Purchase Type For Sale
Square Footage 2,286 sqft
Price per Sqft $218
Subdivision Windsor Ridge
MLS Listing ID 6526760
Sold Date 07/02/24
Bedrooms 3
Full Baths 1
Half Baths 1
Three Quarter Bath 1
Year Built 2020
Annual Tax Amount $8,619
Tax Year 2024
Contingent None
Lot Size 6,534 Sqft
Acres 0.15
Lot Dimensions 64x104x64x108
Property Description
Welcome to this like-new construction two-story home. This beautiful residence offers a blend of modern design and functionality. As you step inside, you are greeted by an abundance of natural light that showcases the open floor plan, & spacious living areas. The main level features a gourmet kitchen with stainless steel appliances, sleek countertops, and a large island, perfect for culinary enthusiasts and entertaining guests. The adjacent living room boasts a cozy fireplace, creating a warm and inviting atmosphere for relaxation. Upstairs, there are well-appointed bedrooms, including a luxurious primary suite with a spa-like en-suite bathroom and ample closet space. Each bedroom offers generous proportions and natural light, providing a tranquil retreat for the entire household. The unfinished basement presents an opportunity to customize and expand to suit your specific needs and preferences. All located near restaurants, schools, and shopping.
Location
State MN
County Hennepin
Zoning Residential-Single Family
Rooms
Basement Full, Unfinished, Walkout
Dining Room Informal Dining Room, Kitchen/Dining Room
Interior
Heating Forced Air, Fireplace(s)
Cooling Central Air
Fireplaces Number 1
Fireplaces Type Gas
Fireplace Yes
Appliance Dishwasher, Disposal, Dryer, Microwave, Range, Refrigerator, Stainless Steel Appliances, Washer
Exterior
Garage Attached Garage, Concrete
Garage Spaces 2.0
Roof Type Age 8 Years or Less,Asphalt
Parking Type Attached Garage, Concrete
Building
Lot Description Tree Coverage - Light
Story Two
Foundation 1118
Sewer City Sewer/Connected
Water City Water/Connected
Level or Stories Two
Structure Type Brick/Stone,Vinyl Siding
New Construction false
Schools
School District Robbinsdale
Read Less
GET MORE INFORMATION

Nicole Biczkowski



