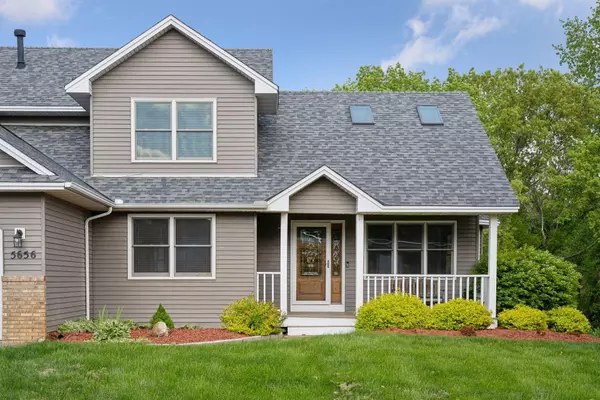For more information regarding the value of a property, please contact us for a free consultation.
5656 Quilley AVE NE Otsego, MN 55374
Want to know what your home might be worth? Contact us for a FREE valuation!

Nicole Biczkowski
nicolebiczkowskibroker@chime.meOur team is ready to help you sell your home for the highest possible price ASAP
Key Details
Sold Price $490,000
Property Type Single Family Home
Sub Type Single Family Residence
Listing Status Sold
Purchase Type For Sale
Square Footage 2,821 sqft
Price per Sqft $173
Subdivision Autumn Woods
MLS Listing ID 6526284
Sold Date 07/10/24
Bedrooms 4
Full Baths 2
Half Baths 1
Three Quarter Bath 1
Year Built 1991
Annual Tax Amount $4,044
Tax Year 2024
Contingent None
Lot Size 1.200 Acres
Acres 1.2
Lot Dimensions 204x196x340x155x44x65
Property Description
This charming home on 1.2 acres offers the experience of country living near city conveniences. This well-appointed home has seen numerous improvements since its recent purchase. Boasting 4 bedrooms and 4 bathrooms spread across its floors offering ample space for comfortable living. The front entry opens to a vaulted living room seamlessly flowing into the open-concept kitchen. The kitchen features a new smart oven, microwave, and a new backsplash connecting the family room with its cozy fireplace. Summer entertaining is a delight with easy access to the outside deck and spacious backyard. The lower level adds even more space with a large family room, 4th bedroom, and walkout access. The expansive backyard also offers potential for future additions like a pool, She-Shed, or pole barn. Located just east of Highway 101 and near I-94, it allows easy access to shopping, dining, and schools. Come see this perfect blend of rural tranquility and urban convenience.
Location
State MN
County Wright
Zoning Residential-Single Family
Rooms
Basement Block, Drain Tiled, Egress Window(s), Finished, Full, Storage Space, Walkout
Dining Room Breakfast Bar, Living/Dining Room
Interior
Heating Forced Air
Cooling Central Air
Fireplaces Number 1
Fireplaces Type Family Room, Wood Burning
Fireplace Yes
Appliance Dishwasher, Dryer, Exhaust Fan, Gas Water Heater, Microwave, Range, Refrigerator, Washer, Water Softener Rented
Exterior
Garage Attached Garage, Asphalt, Garage Door Opener
Garage Spaces 2.0
Fence None
Pool None
Roof Type Age 8 Years or Less,Asphalt
Parking Type Attached Garage, Asphalt, Garage Door Opener
Building
Lot Description Corner Lot, Irregular Lot
Story Two
Foundation 1180
Sewer Septic System Compliant - Yes, Tank with Drainage Field
Water Well
Level or Stories Two
Structure Type Brick Veneer,Metal Siding
New Construction false
Schools
School District Elk River
Read Less
GET MORE INFORMATION

Nicole Biczkowski



