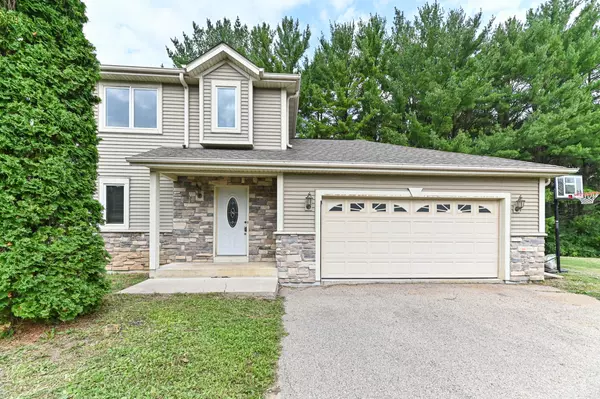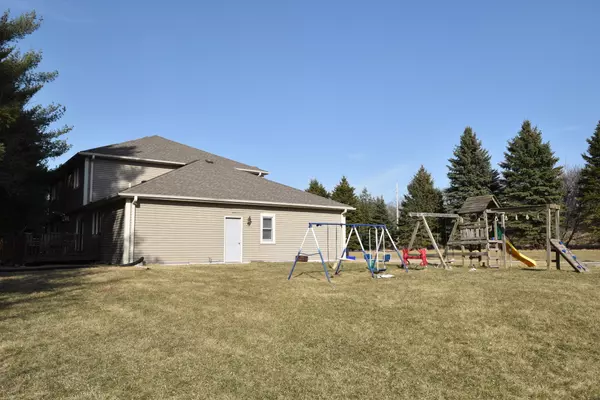Bought with Shorewest Realtors, Inc.
For more information regarding the value of a property, please contact us for a free consultation.
309 Trail Of Pines Ln Rochester, WI 53105
Want to know what your home might be worth? Contact us for a FREE valuation!

Nicole Biczkowski
nicolebiczkowskibroker@chime.meOur team is ready to help you sell your home for the highest possible price ASAP
Key Details
Sold Price $240,000
Property Type Condo
Listing Status Sold
Purchase Type For Sale
Square Footage 1,387 sqft
Price per Sqft $173
Subdivision Trail Of Pines
MLS Listing ID 1834592
Sold Date 07/12/24
Style Side X Side,Two Story
Bedrooms 2
Full Baths 1
Half Baths 1
Year Built 2009
Annual Tax Amount $3,228
Tax Year 2022
Property Description
Great Investment Opportunity! Townhouse Style 2 bedroom 1.5 bathroom side by side Condo located in desirable Rochester. The open design features a living room dinette/kitchen combo with a corner gas fireplace in the LR. The kitchen has ample cabinets and a breakfast bar and Ceramic and Hardwood flooring. The full basement offers an egress window and the attached 2 car garage will hold all your toys. A large deck is located off the back of the condo, facing the pines and the bike path for easy walking biking convenience. Purchase this unit and 307 Trail of Pines and make it a fabulous investment for friends/family. ''Also listed as MLS#1801694, 1801671, 1801657, 1801643, 1801626, 1801414, 1801422.''
Location
State WI
County Racine
Zoning RES
Rooms
Basement Full, Full Size Windows, Poured Concrete, Sump Pump
Interior
Heating Natural Gas
Cooling Central Air, Forced Air
Flooring No
Appliance Dishwasher, Disposal
Exterior
Exterior Feature Stone, Vinyl
Parking Features Private Garage
Garage Spaces 2.0
Amenities Available Common Green Space
Accessibility Bedroom on Main Level, Full Bath on Main Level, Laundry on Main Level, Open Floor Plan
Building
Unit Features Cable TV Available,Gas Fireplace,High Speed Internet,In-Unit Laundry,Patio/Porch,Private Entry,Vaulted Ceiling(s),Walk-In Closet(s),Wood or Sim. Wood Floors
Entry Level 2 Story,End Unit
Schools
Elementary Schools Woodfield
Middle Schools Fox River
High Schools Waterford
School District Waterford Graded J1
Others
Pets Allowed Y
Read Less

Copyright 2025 Multiple Listing Service, Inc. - All Rights Reserved
GET MORE INFORMATION
Nicole Biczkowski



