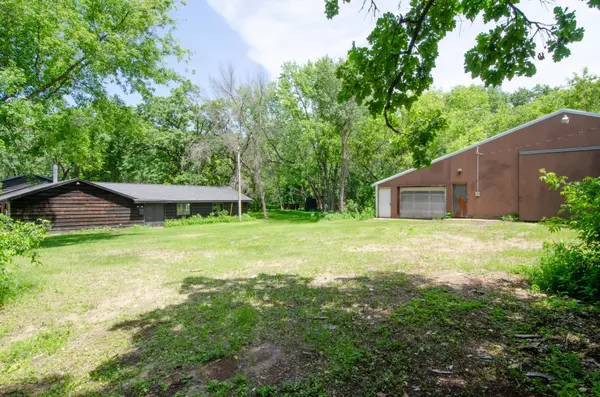For more information regarding the value of a property, please contact us for a free consultation.
20361 Arrowhead ST NW Oak Grove, MN 55011
Want to know what your home might be worth? Contact us for a FREE valuation!

Nicole Biczkowski
nicolebiczkowskibroker@chime.meOur team is ready to help you sell your home for the highest possible price ASAP
Key Details
Sold Price $360,000
Property Type Single Family Home
Sub Type Single Family Residence
Listing Status Sold
Purchase Type For Sale
Square Footage 2,656 sqft
Price per Sqft $135
Subdivision Beaudrys Add
MLS Listing ID 6551371
Sold Date 07/12/24
Bedrooms 3
Full Baths 1
Three Quarter Bath 1
Year Built 1970
Annual Tax Amount $2,936
Tax Year 2023
Contingent None
Lot Size 2.030 Acres
Acres 2.03
Lot Dimensions 333x267x333x265
Property Description
2,500+ sq ft Oak Grove Home Set On Private 2 Acre Corner Lot! Attached 4 Car Garage AND 25x33 Flex Workout/WorkShop PLUS 2,700 sqft Pole Building including a 15'8x52 Insulated Area with Concrete Floor. Bring Your Ideas and Make it your Own! Wonderful Private Treed Lot Overlooking 14 acres of City Owned Land! Convenient Location on Quiet Street. Nice curb appeal and Large Double Entrance Horseshoe Asphalt Driveway. Septic is assumed to be Non- Compliant. Home will Need Updating / Repairs. Cash or Conventional Financing Only.
Location
State MN
County Anoka
Zoning Residential-Single Family
Rooms
Basement Block, Daylight/Lookout Windows, Finished
Dining Room Eat In Kitchen
Interior
Heating Baseboard, Forced Air, Radiator(s)
Cooling Central Air
Fireplace No
Appliance Dishwasher, Dryer, Microwave, Range, Refrigerator, Washer
Exterior
Garage Attached Garage, Detached, Asphalt, Multiple Garages
Garage Spaces 6.0
Fence Chain Link, Partial
Roof Type Age Over 8 Years,Asphalt
Parking Type Attached Garage, Detached, Asphalt, Multiple Garages
Building
Lot Description Corner Lot, Tree Coverage - Medium
Story Split Entry (Bi-Level)
Foundation 1656
Sewer Private Sewer, Septic System Compliant - No, Tank with Drainage Field
Water Private, Well
Level or Stories Split Entry (Bi-Level)
Structure Type Brick/Stone,Wood Siding
New Construction false
Schools
School District St. Francis
Read Less
GET MORE INFORMATION

Nicole Biczkowski



