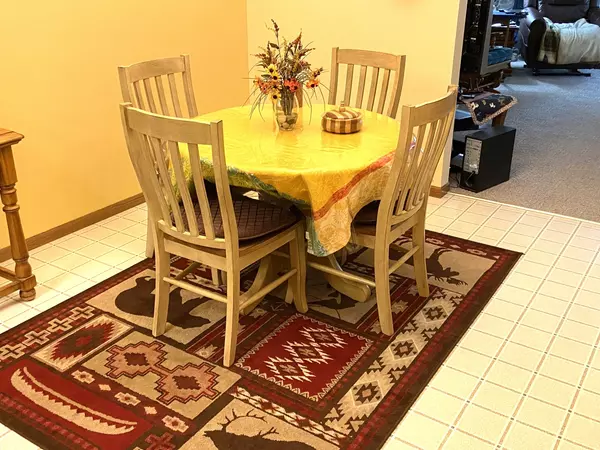Bought with RE/MAX United - West Bend
For more information regarding the value of a property, please contact us for a free consultation.
3389 Caleb Ct Unit 2 Barton, WI 53090
Want to know what your home might be worth? Contact us for a FREE valuation!

Nicole Biczkowski
nicolebiczkowskibroker@chime.meOur team is ready to help you sell your home for the highest possible price ASAP
Key Details
Sold Price $359,900
Property Type Condo
Listing Status Sold
Purchase Type For Sale
Square Footage 2,312 sqft
Price per Sqft $155
MLS Listing ID 1875334
Sold Date 07/18/24
Style Ranch,Side X Side
Bedrooms 2
Full Baths 3
Condo Fees $395
Year Built 2002
Annual Tax Amount $2,411
Tax Year 2023
Property Description
Spacious side by side ranch condo. Private entrance. Beautiful wooded views from the private wrap around deck. Open concept. Vaulted ceiling in kitchen, dining area & great room. Kitchen features plenty of oak cabinets, counter space, pantry, snack bar & stainless steel appliances. Removable island included. Great room features a gas fireplace, carpeting & newer Pella windows & patio door with built-in blinds. Large primary bedroom offers walk-in closet & private bath with shower stall. Second bedroom has easy access to an updated bath with shower over tub. Main floor laundry. Lower level features family room, rec room with electric fireplace, den, storage room & full bath with shower stall. Newer furnace. Many updates. Peaceful setting. Walking paths. Minutes from the city.
Location
State WI
County Washington
Zoning CONDO
Rooms
Basement Block, Full, Full Size Windows, Partially Finished
Interior
Heating Natural Gas
Cooling Central Air, Forced Air
Flooring No
Appliance Dishwasher, Disposal, Dryer, Microwave, Oven, Range, Refrigerator, Washer, Water Softener Owned
Exterior
Exterior Feature Low Maintenance Trim, Stone, Vinyl
Parking Features Private Garage
Garage Spaces 2.5
Amenities Available Common Green Space, Walking Trail
Accessibility Bedroom on Main Level, Full Bath on Main Level, Grab Bars in Bath, Laundry on Main Level, Level Drive, Open Floor Plan, Ramped or Level from Garage, Stall Shower
Building
Unit Features Cable TV Available,Central Vacuum,Electric Fireplace,Gas Fireplace,In-Unit Laundry,Kitchen Island,Pantry,Patio/Porch,Private Entry,Skylight,Vaulted Ceiling(s),Walk-In Closet(s),Wood or Sim. Wood Floors
Entry Level 1 Story
Schools
Middle Schools Badger
School District West Bend
Others
Pets Allowed Y
Pets Allowed 1 Dog OK, Cat(s) OK
Read Less

Copyright 2025 Multiple Listing Service, Inc. - All Rights Reserved
GET MORE INFORMATION
Nicole Biczkowski



