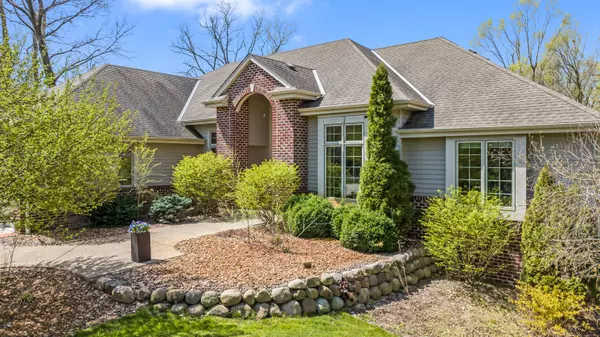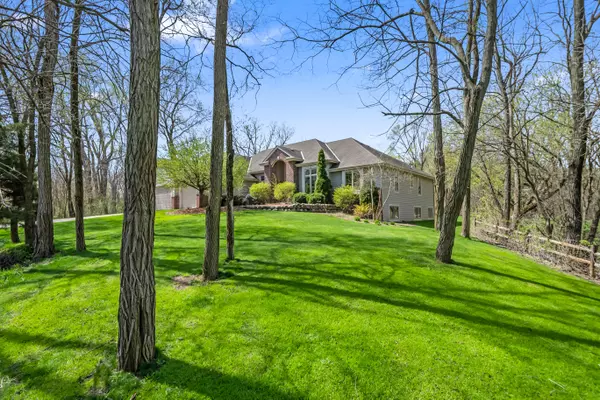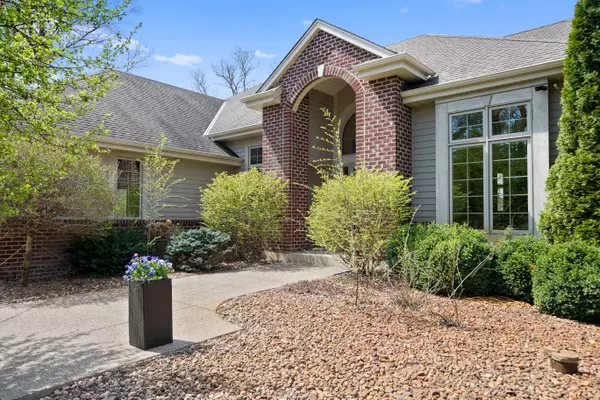Bought with 1st Choice Properties
For more information regarding the value of a property, please contact us for a free consultation.
30810 Camelback Mtn Rd Rochester, WI 53105
Want to know what your home might be worth? Contact us for a FREE valuation!

Nicole Biczkowski
nicolebiczkowskibroker@chime.meOur team is ready to help you sell your home for the highest possible price ASAP
Key Details
Sold Price $740,000
Property Type Single Family Home
Listing Status Sold
Purchase Type For Sale
Square Footage 4,579 sqft
Price per Sqft $161
Subdivision Camelback Farm
MLS Listing ID 1872734
Sold Date 07/19/24
Style 1 Story
Bedrooms 4
Full Baths 3
Half Baths 2
Year Built 2006
Annual Tax Amount $12,430
Tax Year 2023
Lot Size 1.260 Acres
Acres 1.26
Property Description
Motivated seller offering $25,000 buyer credit @ closing! Lovely custom 4 bd/3.5ba SF ranch home in private enclave on the north side of Burlington offers every amenity. Relax in your inground pool and hot tub or entertain on the spacious paver patio area. Freshly painted, vaulted great room with gas fireplace opens to the sunlit generous kitchen overlooks the private back yard, spacious dining area, and a quiet study Primary suite features 2 walk-in closets. Two roomy additional main lvl bedrooms share a JackNJill bath. Finished lower level includes a large family room, rec area, full bar, 4th bedroom, full bath + exercise or play room.. Many upgrades throughout including birch cabinetry, Corian counters, tile/hardwood floors, custom lockers in mud room, central vac. Virtual fire in FP
Location
State WI
County Racine
Zoning Residential
Rooms
Basement 8+ Ceiling, Finished, Full, Full Size Windows, Radon Mitigation, Shower, Sump Pump
Interior
Interior Features Cable TV Available, Central Vacuum, Gas Fireplace, High Speed Internet, Hot Tub, Kitchen Island, Pantry, Split Bedrooms, Walk-In Closet(s), Wet Bar, Wood or Sim. Wood Floors
Heating Natural Gas
Cooling Central Air, Forced Air, In Floor Radiant, Whole House Fan, Zoned Heating
Flooring No
Appliance Dishwasher, Dryer, Microwave, Oven, Range, Refrigerator, Washer, Water Softener Rented
Exterior
Exterior Feature Aluminum/Steel, Brick
Parking Features Electric Door Opener
Garage Spaces 3.0
Accessibility Bedroom on Main Level, Full Bath on Main Level, Laundry on Main Level, Open Floor Plan, Stall Shower
Building
Lot Description Cul-De-Sac, Wooded
Architectural Style Ranch
Schools
Middle Schools Fox River
High Schools Waterford
School District Waterford Graded J1
Read Less

Copyright 2025 Multiple Listing Service, Inc. - All Rights Reserved
GET MORE INFORMATION
Nicole Biczkowski



