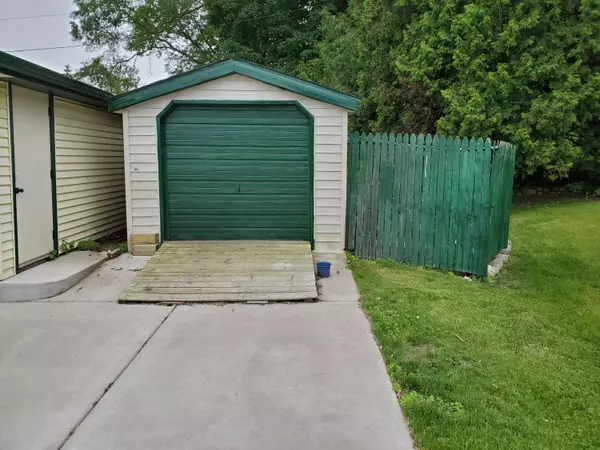Bought with RE/MAX United - West Bend
For more information regarding the value of a property, please contact us for a free consultation.
711 Jean Ct Addison, WI 53002
Want to know what your home might be worth? Contact us for a FREE valuation!

Nicole Biczkowski
nicolebiczkowskibroker@chime.meOur team is ready to help you sell your home for the highest possible price ASAP
Key Details
Sold Price $295,000
Property Type Single Family Home
Listing Status Sold
Purchase Type For Sale
Square Footage 1,667 sqft
Price per Sqft $176
MLS Listing ID 1879452
Sold Date 07/24/24
Style 1 Story
Bedrooms 3
Full Baths 2
Year Built 1972
Annual Tax Amount $2,353
Tax Year 2003
Lot Size 0.270 Acres
Acres 0.27
Property Description
Slinger schools, original owner, great location near I-41, 3 BR, 2 BA ranch home! Many major updates within the past 10 years such as the roof, Andersen windows, siding, soffit & fascia, gutters w/leaf guards, downspouts, overhead garage door, opener & stamped landscaping edging around the house. The mechanical items such as the furnace, A/C, water heater & softener have all been updated within the past 3 years. The eat-in kitchen has ample cabinet space & all appliances are included. All 3 BRs have hardwood flooring-so does the living room under the carpet. The basement provides more space with a rec room and a bonus room complete with a walk-in closet & full bath. There's also storage shed plus a 4-seasons room between the house/garage w/wood stove.
Location
State WI
County Washington
Zoning Res
Rooms
Basement Full, Partially Finished, Poured Concrete, Sump Pump
Interior
Interior Features Cable TV Available, Free Standing Stove, High Speed Internet, Walk-In Closet(s), Wood or Sim. Wood Floors
Heating Natural Gas
Cooling Central Air, Forced Air
Flooring Unknown
Appliance Dishwasher, Dryer, Oven, Range, Refrigerator, Washer, Water Softener Owned
Exterior
Exterior Feature Low Maintenance Trim, Vinyl
Parking Features Electric Door Opener
Garage Spaces 2.5
Accessibility Bedroom on Main Level, Full Bath on Main Level
Building
Lot Description Corner Lot, Cul-De-Sac
Architectural Style Ranch
Schools
Middle Schools Slinger
High Schools Slinger
School District Slinger
Read Less

Copyright 2024 Multiple Listing Service, Inc. - All Rights Reserved
GET MORE INFORMATION

Nicole Biczkowski



