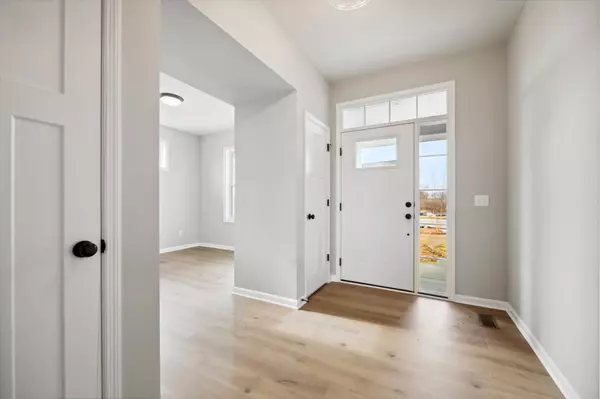For more information regarding the value of a property, please contact us for a free consultation.
4500 Lotus DR Minnetrista, MN 55331
Want to know what your home might be worth? Contact us for a FREE valuation!

Nicole Biczkowski
nicolebiczkowskibroker@chime.meOur team is ready to help you sell your home for the highest possible price ASAP
Key Details
Sold Price $683,310
Property Type Single Family Home
Sub Type Single Family Residence
Listing Status Sold
Purchase Type For Sale
Square Footage 2,958 sqft
Price per Sqft $231
Subdivision Woodland Cove 8Th Add
MLS Listing ID 6516357
Sold Date 07/26/24
Bedrooms 3
Full Baths 2
Half Baths 1
HOA Fees $263/mo
Year Built 2024
Annual Tax Amount $864
Tax Year 2024
Contingent None
Lot Size 7,840 Sqft
Acres 0.18
Lot Dimensions 66x120x65x130
Property Description
The Langford B Featuring a spacious covered entry, this craftsman-style ranch has the kind of curb appeal you'll love. Sitting at 2,958 square feet, this 3-bedroom, 2.5-bath home has plenty of space to move about. Entering through the front, a spacious foyer with double closets sits adjacent to a den area, perfect for a home office or craft area. Continue to see a decorative art niche and a convenient main-floor laundry room before walking into the open-concept kitchen. Showcasing a large center island, a convenient corner pantry, stainless steel appliances, and beautiful countertops, it's a chef's dream. The spacious main-level owner's suite has an attached bathroom with a dual-sink vanity as well as an oversized walk-in closet. The lower level serves as an extra living space, thanks to its recreation room, multi-purpose flex space, 2 additional bedrooms, and bathroom. The lower level in this home is the perfect setup for visiting in-laws or guests.
Location
State MN
County Hennepin
Community Woodland Cove
Zoning Residential-Single Family
Rooms
Basement Finished, Full, Storage Space
Dining Room Informal Dining Room
Interior
Heating Forced Air
Cooling Central Air
Fireplaces Number 1
Fireplaces Type Electric
Fireplace Yes
Appliance Dishwasher, Microwave, Range, Refrigerator
Exterior
Garage Attached Garage
Garage Spaces 3.0
Roof Type Architecural Shingle
Parking Type Attached Garage
Building
Story One
Foundation 1716
Sewer City Sewer/Connected
Water City Water/Connected
Level or Stories One
Structure Type Brick/Stone,Vinyl Siding
New Construction true
Schools
School District Westonka
Others
HOA Fee Include Lawn Care,Snow Removal
Read Less
GET MORE INFORMATION

Nicole Biczkowski



