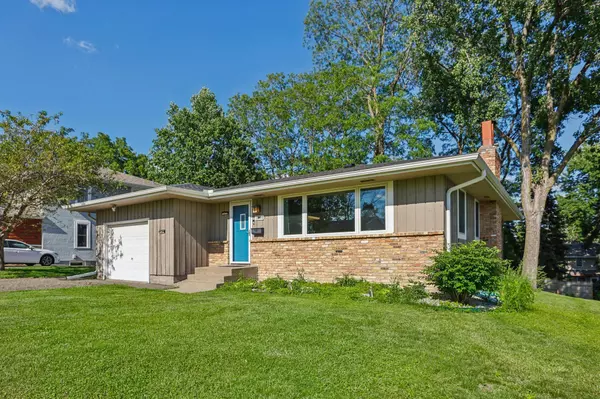For more information regarding the value of a property, please contact us for a free consultation.
1304 Independence AVE N Golden Valley, MN 55427
Want to know what your home might be worth? Contact us for a FREE valuation!

Nicole Biczkowski
nicolebiczkowskibroker@chime.meOur team is ready to help you sell your home for the highest possible price ASAP
Key Details
Sold Price $331,000
Property Type Single Family Home
Sub Type Single Family Residence
Listing Status Sold
Purchase Type For Sale
Square Footage 1,932 sqft
Price per Sqft $171
Subdivision The First Add To Lakeview Heights
MLS Listing ID 6550912
Sold Date 07/26/24
Bedrooms 3
Full Baths 1
Three Quarter Bath 1
Year Built 1969
Annual Tax Amount $4,378
Tax Year 2024
Contingent None
Lot Size 8,276 Sqft
Acres 0.19
Lot Dimensions 140x61
Property Description
Welcome to this charming one-story, updated home in the Hopkins school district of Golden Valley! Located on a desirable cul-de-sac lot, this home has many great features that you will notice as soon as you step inside. The main level boasts a large living room with tons of natural light, newer LVP flooring and paint throughout, an open kitchen and dining area, 2 sizable bedrooms, and a newly renovated bathroom. The kitchen has been updated with Quartz countertops, new cabinetry/hardware, and a large farm sink. The deep one-car attached garage leads out to a beautiful stamped concrete patio, perfect for enjoying the outdoors and entertaining guests. The lower level has a large family room, a ¾ bathroom with a new shower insert, and an additional bedroom. One could easily convert the non-conforming room into a legal bedroom with the addition of an egress window. AC and roof were both replaced in 2022. Come and see this rare gem today!
Location
State MN
County Hennepin
Zoning Residential-Single Family
Rooms
Basement Egress Window(s), Finished, Full
Dining Room Kitchen/Dining Room
Interior
Heating Forced Air
Cooling Central Air
Fireplaces Number 2
Fireplaces Type Wood Burning
Fireplace Yes
Appliance Dishwasher, Dryer, Range, Refrigerator, Washer
Exterior
Garage Attached Garage
Garage Spaces 1.0
Roof Type Asphalt
Parking Type Attached Garage
Building
Story One
Foundation 1040
Sewer City Sewer/Connected
Water City Water/Connected
Level or Stories One
Structure Type Brick/Stone,Wood Siding
New Construction false
Schools
School District Hopkins
Read Less
GET MORE INFORMATION

Nicole Biczkowski



