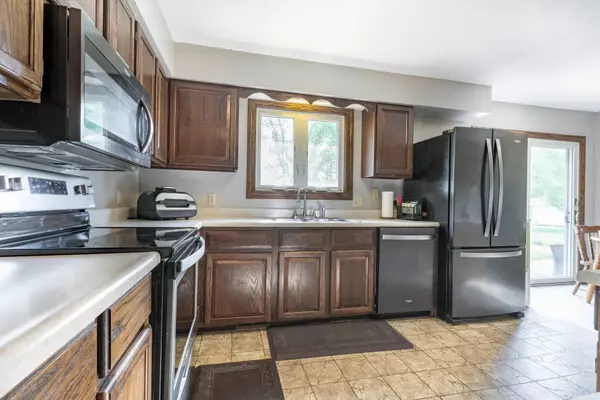For more information regarding the value of a property, please contact us for a free consultation.
321 10th AVE SE Elbow Lake, MN 56531
Want to know what your home might be worth? Contact us for a FREE valuation!

Nicole Biczkowski
nicolebiczkowskibroker@chime.meOur team is ready to help you sell your home for the highest possible price ASAP
Key Details
Sold Price $207,000
Property Type Single Family Home
Sub Type Single Family Residence
Listing Status Sold
Purchase Type For Sale
Square Footage 2,092 sqft
Price per Sqft $98
MLS Listing ID 6545051
Sold Date 08/02/24
Bedrooms 4
Three Quarter Bath 2
Year Built 1977
Annual Tax Amount $2,700
Tax Year 2024
Contingent None
Lot Size 10,018 Sqft
Acres 0.23
Lot Dimensions 75x133
Property Description
Welcome to this well-maintained rambler in the heart of Elbow Lake, featuring 4 bedrooms and 2 bathrooms. This home has had many updates over the years, including steel siding, roof, gutters, garage doors, windows, soffit, facia, stamped concrete patio, ventilation, insulation, appliances and much more. The large bay window in the living room makes this an inviting space while the kitchen boasts plenty of counter space. You will find three bedrooms and a ¾ bathroom all on main level. Heading down, the lower level invites you into a family room as well as the 4th bedroom, ¾ bathroom, laundry and storage room. The 24 x 26 attached garage allows for a work bench area with storage above. For extra storage, there’s a 12 x 16 storage shed in backyard. Spend your summer days on the large patio area, overlooking the backyard. Book your showing today!
Location
State MN
County Grant
Zoning Residential-Single Family
Rooms
Basement Block, Egress Window(s), Finished, Partially Finished
Dining Room Kitchen/Dining Room
Interior
Heating Baseboard, Forced Air
Cooling Central Air
Fireplace No
Appliance Dishwasher, Dryer, Electric Water Heater, Water Filtration System, Microwave, Range, Refrigerator, Washer
Exterior
Garage Attached Garage
Garage Spaces 2.0
Fence None
Roof Type Age Over 8 Years,Architecural Shingle
Parking Type Attached Garage
Building
Lot Description Tree Coverage - Light
Story One
Foundation 1176
Sewer City Sewer/Connected
Water City Water/Connected
Level or Stories One
Structure Type Brick/Stone,Steel Siding
New Construction false
Schools
School District West Central Area
Read Less
GET MORE INFORMATION

Nicole Biczkowski



