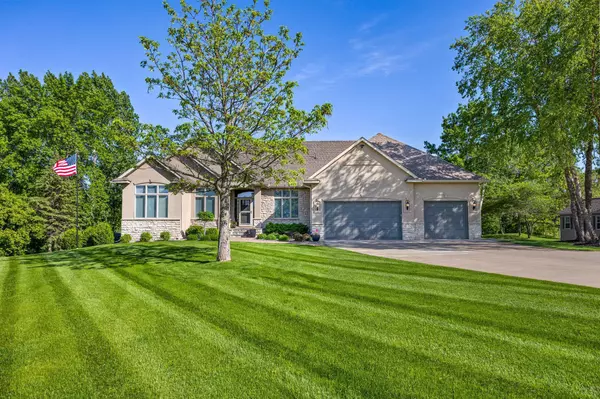For more information regarding the value of a property, please contact us for a free consultation.
10570 Prairie LN Hanover, MN 55341
Want to know what your home might be worth? Contact us for a FREE valuation!

Nicole Biczkowski
nicolebiczkowskibroker@chime.meOur team is ready to help you sell your home for the highest possible price ASAP
Key Details
Sold Price $1,035,000
Property Type Single Family Home
Sub Type Single Family Residence
Listing Status Sold
Purchase Type For Sale
Square Footage 4,574 sqft
Price per Sqft $226
Subdivision The Loeffler Farm 2Nd Addn
MLS Listing ID 6542899
Sold Date 08/02/24
Bedrooms 5
Full Baths 2
Half Baths 1
Three Quarter Bath 2
Year Built 2000
Annual Tax Amount $8,551
Tax Year 2024
Contingent None
Lot Size 2.560 Acres
Acres 2.56
Lot Dimensions 200x616x241x499
Property Description
Experience luxurious one-level living in this fully renovated rambler, nestled on 2.5 scenic acres with pond views. This 5-bdrm, 5-bath home boasts like-new construction with added value quality finishes. The main level features primary ensuite, office/sunroom, an open concept design and expansive kitchen with custom cabinetry, quartz countertops, huge island, stainless steel appliances and walk-in pantry. The fully finished, walk-out lower level includes an inviting family room with stone gas fireplace, bar area, and direct access to the hobby room/workshop with epoxy floors, back staircase to garage and yard access. Enjoy the convenience of a concrete driveway, sprinkler system (pond fed), heated garage with epoxy floors, newer roof, hot water heater and dual tank water softener. A storage shed with ramps and newer two-tier composite deck with metal railings complete this luxurious, nature-surrounded retreat. Don't miss the opportunity to experience the tranquility of country living!
Location
State MN
County Hennepin
Zoning Residential-Single Family
Rooms
Basement Block, Daylight/Lookout Windows, Drain Tiled, Drainage System, Finished, Full, Concrete, Sump Pump, Tile Shower, Walkout
Dining Room Breakfast Area, Informal Dining Room, Separate/Formal Dining Room
Interior
Heating Forced Air, Fireplace(s), Humidifier, Zoned
Cooling Central Air, Zoned
Fireplaces Number 2
Fireplaces Type Family Room, Gas, Living Room, Stone
Fireplace Yes
Appliance Air-To-Air Exchanger, Central Vacuum, Cooktop, Dishwasher, Disposal, Dryer, Exhaust Fan, Humidifier, Gas Water Heater, Water Osmosis System, Iron Filter, Microwave, Refrigerator, Stainless Steel Appliances, Wall Oven, Washer, Water Softener Owned
Exterior
Garage Attached Garage, Concrete, Finished Garage, Garage Door Opener, Heated Garage, Insulated Garage
Garage Spaces 3.0
Waterfront false
Waterfront Description Pond
Roof Type Age 8 Years or Less,Asphalt,Pitched
Parking Type Attached Garage, Concrete, Finished Garage, Garage Door Opener, Heated Garage, Insulated Garage
Building
Lot Description Tree Coverage - Light
Story One
Foundation 2370
Sewer Mound Septic, Private Sewer, Septic System Compliant - Yes
Water Private, Well
Level or Stories One
Structure Type Brick/Stone,Stucco
New Construction false
Schools
School District Buffalo-Hanover-Montrose
Others
HOA Fee Include None
Read Less
GET MORE INFORMATION

Nicole Biczkowski



