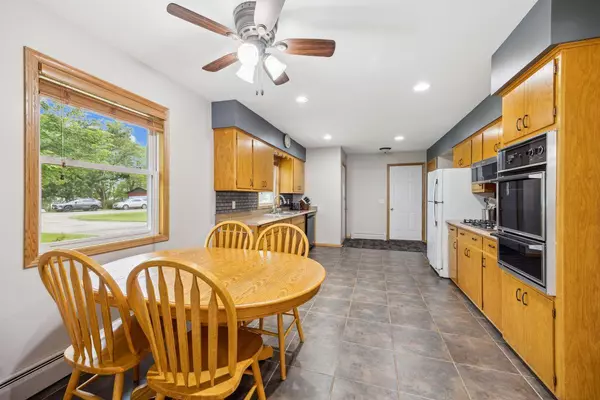For more information regarding the value of a property, please contact us for a free consultation.
37018 Pelican Lake RD Avon, MN 56310
Want to know what your home might be worth? Contact us for a FREE valuation!

Nicole Biczkowski
nicolebiczkowskibroker@chime.meOur team is ready to help you sell your home for the highest possible price ASAP
Key Details
Sold Price $280,000
Property Type Single Family Home
Sub Type Single Family Residence
Listing Status Sold
Purchase Type For Sale
Square Footage 1,216 sqft
Price per Sqft $230
MLS Listing ID 6559236
Sold Date 08/01/24
Bedrooms 3
Full Baths 1
Year Built 1964
Annual Tax Amount $2,170
Tax Year 2024
Contingent None
Lot Size 0.630 Acres
Acres 0.63
Lot Dimensions 155x252x154x245
Property Description
Home Sweet Home! First time home buyer? Thinking of downsizing? Always wanted to live by a lake? This home has it all! Featuring a well designed kitchen/dining area with an abundance of cupboard & counter space. The living rm is spacious & allows a sneak peak of Pelican Lake! There are 3 main floor bdrms, all w ceiling fans w the primary featuring double closets! Storage is not an issue here as you will find 3 additional closets on the way to the beautifully remodeled main floor, full bath! The unfinished basement is clean & bright & awaiting your finishing touches or is another option for even more storage! The attached 2 stall garage is heated & insulated & the detached 20x26 garage provides a great spot to store a boat/water toys - as you are only a half mile from Pelican Lake's public access!! The expansive, level yard features a garden & large aggregate patio providing a fun space for outdoor activities. Schedule a tour today and let me help you...Love Where You Live!
Location
State MN
County Stearns
Zoning Residential-Single Family
Body of Water Pelican
Rooms
Basement Block, Full, Sump Pump, Unfinished
Dining Room Kitchen/Dining Room
Interior
Heating Hot Water
Cooling Wall Unit(s)
Fireplace No
Appliance Cooktop, Dishwasher, Dryer, Gas Water Heater, Iron Filter, Microwave, Refrigerator, Wall Oven, Washer, Water Softener Owned
Exterior
Garage Attached Garage, Asphalt, Heated Garage, Insulated Garage
Garage Spaces 3.0
Waterfront false
Waterfront Description Lake View
Roof Type Age Over 8 Years,Asphalt
Road Frontage Yes
Parking Type Attached Garage, Asphalt, Heated Garage, Insulated Garage
Building
Lot Description Tree Coverage - Medium
Story One
Foundation 1216
Sewer Private Sewer, Septic System Compliant - Yes
Water Private, Well
Level or Stories One
Structure Type Steel Siding
New Construction false
Schools
School District Holdingford
Read Less
GET MORE INFORMATION

Nicole Biczkowski



