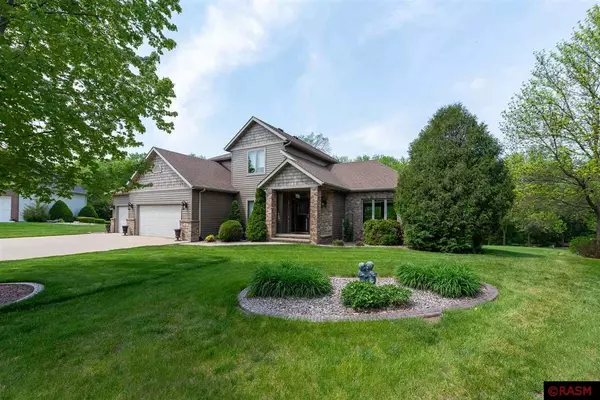For more information regarding the value of a property, please contact us for a free consultation.
1002 Timberidge Trail Eagle Lake, MN 56024
Want to know what your home might be worth? Contact us for a FREE valuation!

Nicole Biczkowski
nicolebiczkowskibroker@chime.meOur team is ready to help you sell your home for the highest possible price ASAP
Key Details
Sold Price $528,000
Property Type Single Family Home
Sub Type Single Family
Listing Status Sold
Purchase Type For Sale
Square Footage 3,748 sqft
Price per Sqft $140
Subdivision Mn
MLS Listing ID 7034922
Sold Date 08/05/24
Style SF Single Family
Bedrooms 4
Full Baths 1
Three Quarter Bath 3
Construction Status Previously Owned
Abv Grd Liv Area 2,340
Total Fin. Sqft 3140
Year Built 2000
Annual Tax Amount $5,490
Lot Size 0.680 Acres
Acres 0.68
Property Description
Eagle Lake buyers! 4 bedrooms, 4 baths, a 3-stall garage, 2 story walkout and located on a quiet cul-de-sac. But wait, there's more! The back yard is an absolute paradise with a stunning ravine and plenty of space for outdoor fun. Inside, you'll find large rooms perfect for entertaining, main level laundry, mudroom, flex space and just plain space to spread out. Step out onto the fantastic deck, ideal for summer BBQs or just enjoying outdoors. Situated on a spacious .68-acre lot, there's room for all your outdoor activities. Plus, the tranquil back yard features a fire ring, mature trees, and a peaceful walking path that leads directly to the city park. Whether you crave adventure or just want some tranquility, this home has it all. Don't wait – schedule your viewing today and make Eagle Lake living a reality!
Location
State MN
County Blue Earth County
Area Egle Lk/T. Madis
Rooms
Basement Daylight/Lookout Windows, Drainage System, Egress Windows, Walkout
Dining Room Combine with Kitchen, Open Floor Plan
Interior
Heating Fireplace, Forced Air, In Floor
Cooling Central
Fireplaces Type In Living Room
Fireplace Yes
Appliance Dishwasher, Disposal, Dryer, Exhaust Fan/Hood, Freezer, Microwave, Range/Stove, Refrigerator, Washer
Exterior
Exterior Feature Brick, Steel
Garage Attached
Garage Description Attached
Amenities Available Broadband Available, Ceiling Fans, Ethernet Wired, Garage Door Opener, Hardwood Floors, Kitchen Center Island, Natural Woodwork, Tiled Floors, Vaulted Ceilings, Walk-In Closet, Washer/Dryer Hookups, Smoke Alarms (L), CO Detectors (L), Window Coverings (L)
Waterfront No
Roof Type Asphalt Shingles
Building
Lot Description Cul De Sac, Irregular Lot, Landscaped, Paved Streets, Telephone, Underground Utilities
Story 2 Story
Foundation 1408
Sewer City
Water City
Structure Type Frame/Wood
Construction Status Previously Owned
Schools
School District Mankato #77
Others
Energy Description Natural Gas
Read Less
Bought with CENTURY 21 ATWOOD
GET MORE INFORMATION

Nicole Biczkowski



