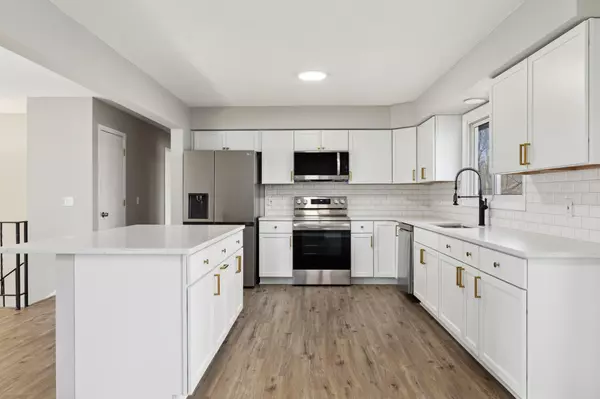For more information regarding the value of a property, please contact us for a free consultation.
26571 Everton CIR Wyoming, MN 55092
Want to know what your home might be worth? Contact us for a FREE valuation!

Nicole Biczkowski
nicolebiczkowskibroker@chime.meOur team is ready to help you sell your home for the highest possible price ASAP
Key Details
Sold Price $355,000
Property Type Single Family Home
Sub Type Single Family Residence
Listing Status Sold
Purchase Type For Sale
Square Footage 2,114 sqft
Price per Sqft $167
MLS Listing ID 6509140
Sold Date 07/08/24
Bedrooms 4
Full Baths 1
Three Quarter Bath 1
Year Built 1977
Annual Tax Amount $3,918
Tax Year 2023
Contingent None
Lot Size 0.660 Acres
Acres 0.66
Lot Dimensions 137' X 247' X 105' X 228'
Property Description
Welcome to this meticulously renovated 4-bedroom, 2-bathroom home nestled in a tranquil woodland neighborhood. Step inside to discover a stunning transformation, where every detail has been carefully curated to create a space that exudes both style and functionality. The heart of the home boasts a fully updated kitchen, featuring sleek new cabinets, beautiful backsplash, and state-of-the-art appliances, perfect for culinary enthusiasts and casual entertainers alike. Both bathrooms have been tastefully redesigned with trendy fixtures and modern finishes. Retreat to the basement where a cozy fireplace awaits, creating a warm ambiance for cozy evenings in. Step outside to the backyard oasis, where you can unwind amidst the lush greenery and enjoy the sights and sounds of nature. With close access to 35W, this home offers both tranquility and convenience. Schedule your showing today and experience the beauty of these renovations firsthand!
Location
State MN
County Chisago
Zoning Residential-Single Family
Body of Water Sunrise River - South Branch
Rooms
Basement Finished, Full, Walkout
Dining Room Eat In Kitchen, Kitchen/Dining Room, Living/Dining Room, Separate/Formal Dining Room
Interior
Heating Forced Air
Cooling Central Air
Fireplaces Number 1
Fireplaces Type Family Room, Stone
Fireplace Yes
Appliance Cooktop, Dishwasher, Microwave, Range
Exterior
Garage Attached Garage, Asphalt
Garage Spaces 2.0
Waterfront true
Waterfront Description River Front,River View
Roof Type Asphalt
Parking Type Attached Garage, Asphalt
Building
Lot Description Tree Coverage - Heavy
Story Split Entry (Bi-Level)
Foundation 1092
Sewer City Sewer/Connected
Water City Water/Connected
Level or Stories Split Entry (Bi-Level)
Structure Type Metal Siding
New Construction false
Schools
School District Forest Lake
Read Less
GET MORE INFORMATION

Nicole Biczkowski



