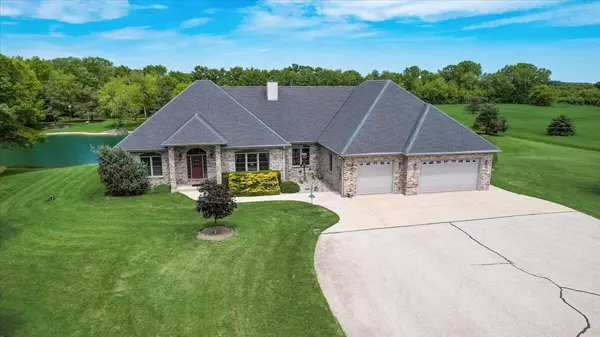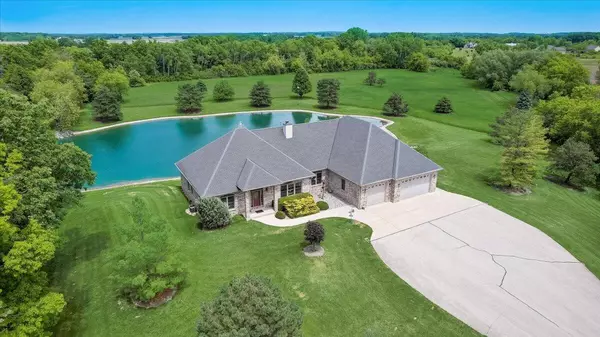Bought with Sensibl Realty
For more information regarding the value of a property, please contact us for a free consultation.
23816 Apple Rd Norway, WI 53185
Want to know what your home might be worth? Contact us for a FREE valuation!

Nicole Biczkowski
nicolebiczkowskibroker@chime.meOur team is ready to help you sell your home for the highest possible price ASAP
Key Details
Sold Price $1,200,000
Property Type Single Family Home
Listing Status Sold
Purchase Type For Sale
Square Footage 3,673 sqft
Price per Sqft $326
MLS Listing ID 1837271
Sold Date 08/16/24
Style 1 Story,Exposed Basement
Bedrooms 5
Full Baths 3
Year Built 2000
Annual Tax Amount $9,601
Tax Year 2022
Lot Size 28.000 Acres
Acres 28.0
Lot Dimensions Timeless
Property Description
Start your legacy: 28 acres of breathtaking views. Perfect location with No subdivision rules. Brick ranch has tons of space & features. HUGE 8-9 car attached garage is a dream! XL doors, 220 power, stairs to basement & walk up space above it. Fish in the spring fed pond or Goose Creek. Kitchen features hardwood floors, hickory cabinets, 2 tier island, open dinette, pantry & patio doors to access the perfect deck to oversee your back acreage. Bright living room has fireplace. Primary suite has great views, walk-in closet and primary bathroom. Main floor has 3 more bedrooms, laundry & main bath. Open stairs to finished lower level w/full sized walk out & windows, serving area, family room, 5th bedroom, full bath & storage. Includes 2 additional, buildable lots totaling 28 acres
Location
State WI
County Racine
Zoning RES/AG
Rooms
Basement Block, Finished, Full, Full Size Windows, Shower, Sump Pump, Walk Out/Outer Door
Interior
Interior Features Central Vacuum, Gas Fireplace, High Speed Internet, Hot Tub, Kitchen Island, Pantry, Split Bedrooms, Vaulted Ceiling(s), Walk-In Closet(s), Wet Bar, Wood or Sim. Wood Floors
Heating Natural Gas
Cooling Central Air, Forced Air
Flooring Partial
Appliance Dishwasher, Disposal, Dryer, Microwave, Oven, Range, Refrigerator, Washer, Water Softener Owned
Exterior
Exterior Feature Aluminum/Steel, Brick, Low Maintenance Trim
Parking Features Access to Basement, Electric Door Opener
Garage Spaces 8.0
Waterfront Description Creek
Accessibility Bedroom on Main Level, Full Bath on Main Level, Laundry on Main Level, Open Floor Plan
Building
Lot Description Rural, View of Water, Wetlands, Wooded
Water Creek
Architectural Style Ranch
Schools
Elementary Schools North Cape
High Schools Waterford
School District North Cape
Read Less

Copyright 2024 Multiple Listing Service, Inc. - All Rights Reserved
GET MORE INFORMATION

Nicole Biczkowski



