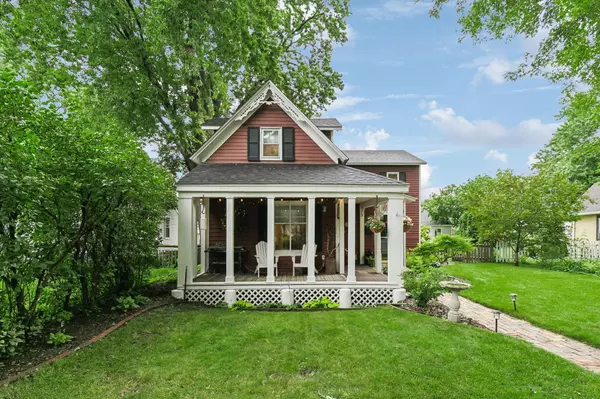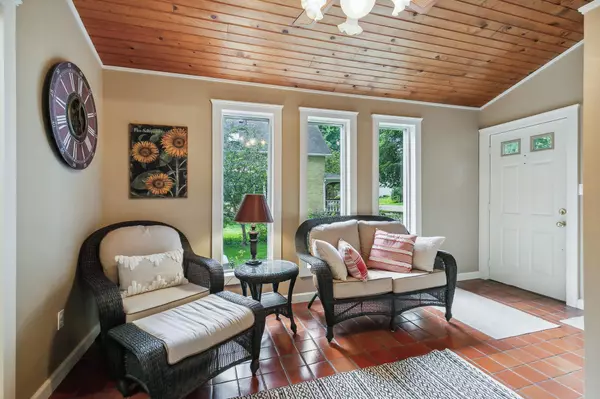For more information regarding the value of a property, please contact us for a free consultation.
133 9th AVE N Hopkins, MN 55343
Want to know what your home might be worth? Contact us for a FREE valuation!

Nicole Biczkowski
nicolebiczkowskibroker@chime.meOur team is ready to help you sell your home for the highest possible price ASAP
Key Details
Sold Price $549,900
Property Type Single Family Home
Sub Type Single Family Residence
Listing Status Sold
Purchase Type For Sale
Square Footage 2,015 sqft
Price per Sqft $272
Subdivision West Minneapolis 2Nd Div
MLS Listing ID 6567169
Sold Date 08/23/24
Bedrooms 4
Full Baths 1
Half Baths 1
Three Quarter Bath 1
Year Built 1902
Annual Tax Amount $5,906
Tax Year 2023
Contingent None
Lot Size 6,534 Sqft
Acres 0.15
Lot Dimensions 133x50
Property Description
Welcome to this charming 2-story, turn-of-the-century home located just 2 blocks from downtown Hopkins.
This one-of-a-kind residence offers easy access to restaurants, coffee shops, parks, regional bike
trails, and more. The delightful property boasts refinished hardwood floors, stunning woodwork, and
classic trim, all retaining its historic charm. Large windows throughout the home provide ample natural
light. The upper level features new carpet, three spacious bedrooms & completely updated bathrooms
conveniently located on each floor. The backyard is perfect for relaxation & entertainment, with a
half-covered, half-open deck, a stone patio, and a designated area for a small fire pit. Additional
parking is available on the side of the garage, along with a shed for extra storage. The garage itself is
equipped with electrical outlets, a west-facing picture window, and a workbench, ideal for any DIY
projects. First time offered in 30 years, Don't miss out on this opportunity, View Today!
Location
State MN
County Hennepin
Zoning Residential-Single Family
Rooms
Basement Block, Finished, Full, Raised, Storage Space
Dining Room Eat In Kitchen, Informal Dining Room, Kitchen/Dining Room, Separate/Formal Dining Room
Interior
Heating Forced Air
Cooling Central Air
Fireplaces Number 1
Fireplaces Type Gas, Insert, Living Room
Fireplace Yes
Appliance Dishwasher, Disposal, Dryer, Gas Water Heater, Microwave, Range, Refrigerator, Washer
Exterior
Garage Detached, Gravel, Garage Door Opener, Tandem
Garage Spaces 2.0
Fence Wood
Pool None
Roof Type Age 8 Years or Less,Asphalt,Pitched
Parking Type Detached, Gravel, Garage Door Opener, Tandem
Building
Lot Description Public Transit (w/in 6 blks), Tree Coverage - Medium
Story One and One Half
Foundation 1053
Sewer City Sewer/Connected
Water City Water/Connected
Level or Stories One and One Half
Structure Type Brick/Stone,Wood Siding
New Construction false
Schools
School District Hopkins
Others
Restrictions None
Read Less
GET MORE INFORMATION

Nicole Biczkowski



