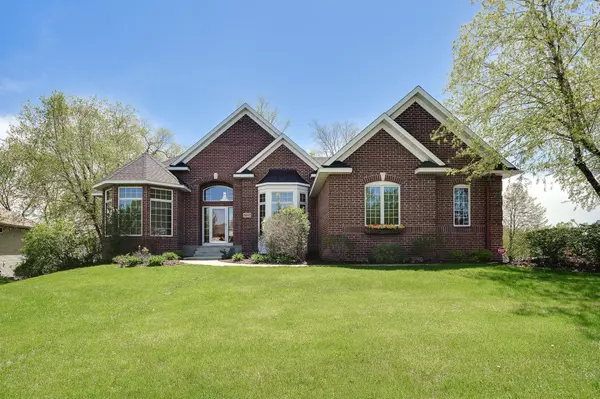For more information regarding the value of a property, please contact us for a free consultation.
1651 Greystone RD Hastings, MN 55033
Want to know what your home might be worth? Contact us for a FREE valuation!

Nicole Biczkowski
nicolebiczkowskibroker@chime.meOur team is ready to help you sell your home for the highest possible price ASAP
Key Details
Sold Price $775,000
Property Type Single Family Home
Sub Type Single Family Residence
Listing Status Sold
Purchase Type For Sale
Square Footage 4,393 sqft
Price per Sqft $176
Subdivision Wallin 10Th Add
MLS Listing ID 6533722
Sold Date 08/28/24
Bedrooms 3
Full Baths 2
Half Baths 1
Year Built 2005
Annual Tax Amount $8,806
Tax Year 2024
Contingent None
Lot Size 0.390 Acres
Acres 0.39
Lot Dimensions 140x160
Property Description
Welcome to your majestic brick home in the Wyndam Hills neighborhood. The grand foyer greets you with elegant archways, pillars & timeless wood floors and integrate the formal dining room and dry bar with the vaulted living room. The gourmet kitchen boasts rich cherry cabinets, a spacious island and new SS appliances. Enter the primary suite through the double doors and notice the wall of closets, but that’s not it…through the updated ensuite you’ll find another walk in closet along with large walk in tile shower, heated floors, double sinks and a jacuzzi tub. Completing the main level is an office, laundry room and powder room, providing true one-level living convenience. The walk out LL has two generous size bedrooms, both with walk in closets. They share a full bath that features a steam shower. The large entertaining space also houses a wet bar and is the perfect space for entertaining. Uncover the secret room! Why not transform into your very own wine cellar!
Location
State MN
County Dakota
Zoning Residential-Single Family
Rooms
Basement Daylight/Lookout Windows, Finished, Storage Space, Sump Pump, Walkout
Dining Room Breakfast Area, Separate/Formal Dining Room
Interior
Heating Forced Air
Cooling Central Air
Fireplaces Number 1
Fireplaces Type Gas, Living Room
Fireplace Yes
Appliance Air-To-Air Exchanger, Central Vacuum, Dishwasher, Dryer, Microwave, Range, Refrigerator, Stainless Steel Appliances, Washer, Water Softener Owned
Exterior
Garage Attached Garage, Concrete, Finished Garage, Garage Door Opener, Heated Garage, Insulated Garage
Garage Spaces 3.0
Fence None
Roof Type Age 8 Years or Less
Parking Type Attached Garage, Concrete, Finished Garage, Garage Door Opener, Heated Garage, Insulated Garage
Building
Lot Description Corner Lot, Tree Coverage - Heavy
Story One
Foundation 2525
Sewer City Sewer/Connected
Water City Water/Connected
Level or Stories One
Structure Type Brick/Stone
New Construction false
Schools
School District Hastings
Read Less
GET MORE INFORMATION

Nicole Biczkowski



