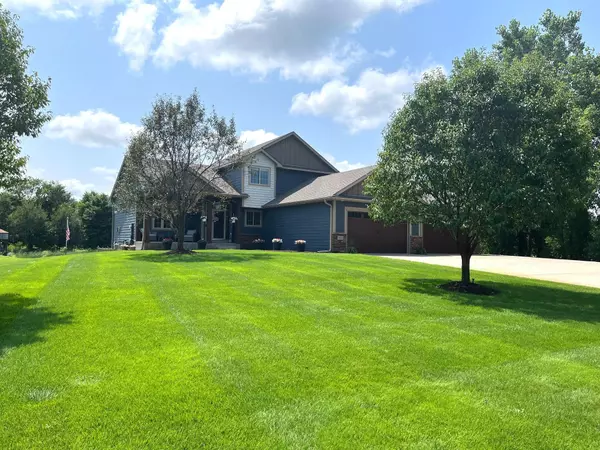For more information regarding the value of a property, please contact us for a free consultation.
3530 145th AVE NE Ham Lake, MN 55304
Want to know what your home might be worth? Contact us for a FREE valuation!

Nicole Biczkowski
nicolebiczkowskibroker@chime.meOur team is ready to help you sell your home for the highest possible price ASAP
Key Details
Sold Price $650,000
Property Type Single Family Home
Sub Type Single Family Residence
Listing Status Sold
Purchase Type For Sale
Square Footage 3,150 sqft
Price per Sqft $206
Subdivision Naples Estate
MLS Listing ID 6567004
Sold Date 08/30/24
Bedrooms 5
Full Baths 3
Three Quarter Bath 1
Year Built 2004
Annual Tax Amount $4,524
Tax Year 2024
Contingent None
Lot Size 1.480 Acres
Acres 1.48
Lot Dimensions 201x41x109x421
Property Description
Meticulously cared for South Ham Lake property with many updates! Main floor includes Huge kitchen with white cabinetry, pantry, granite, stainless steel appliances, tile backsplash, Center Island, hardwood floors. Central vacuum. Spacious living room with gas fireplace & built-ins. Main floor bedroom & 3/4 bath, office with fireplace, main floor laundry/mud room. White millwork & knock-down ceilings through-out. Upper level features primary suite with 4-piece bath - jetted tub & separate shower and 2 additional bedrooms. Huge Lower Level walk-out family room with wet bar with beverage coolers, built ins, in-floor heat & additional Bedroom with full bath plus plenty of storage. Large insulated 4-car garage with in-floor heat and 8-ft doors. Additional parking next to the garage. (for RV'S, boats, sleds) Screened-in porch overlooking Resort style Pool, hot tub & deck. Private yard is 1.48 manicured acres with pond & covered campfire area. This one has it all! Must See!!!
Location
State MN
County Anoka
Zoning Residential-Single Family
Rooms
Basement Block, Daylight/Lookout Windows, Drain Tiled, Finished, Full, Walkout
Interior
Heating Forced Air, Radiant Floor
Cooling Central Air
Fireplaces Number 2
Fireplaces Type Electric, Gas
Fireplace Yes
Appliance Air-To-Air Exchanger, Central Vacuum, Dishwasher, Dryer, Exhaust Fan, Humidifier, Water Filtration System, Water Osmosis System, Microwave, Range, Refrigerator, Stainless Steel Appliances, Tankless Water Heater, Washer, Water Softener Owned, Wine Cooler
Exterior
Garage Attached Garage, Concrete, Garage Door Opener, Guest Parking, Heated Garage, Insulated Garage
Garage Spaces 4.0
Fence None
Pool Above Ground, Outdoor Pool
Roof Type Age 8 Years or Less,Asphalt
Parking Type Attached Garage, Concrete, Garage Door Opener, Guest Parking, Heated Garage, Insulated Garage
Building
Lot Description Tree Coverage - Medium, Underground Utilities
Story Modified Two Story
Foundation 1280
Sewer Mound Septic, Private Sewer
Water Well
Level or Stories Modified Two Story
Structure Type Brick/Stone,Engineered Wood,Vinyl Siding
New Construction false
Schools
School District Anoka-Hennepin
Read Less
GET MORE INFORMATION

Nicole Biczkowski



