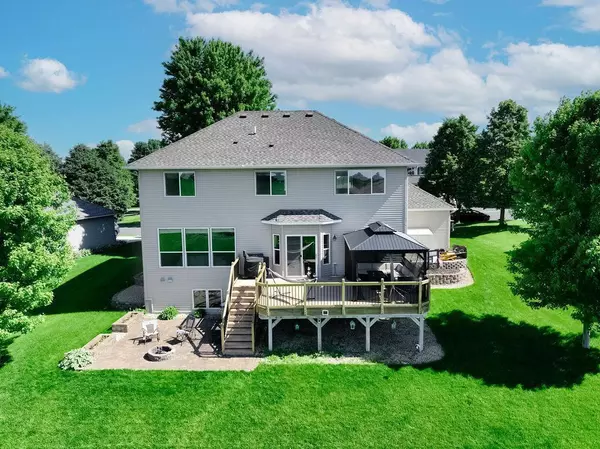For more information regarding the value of a property, please contact us for a free consultation.
729 Williams DR Hastings, MN 55033
Want to know what your home might be worth? Contact us for a FREE valuation!

Nicole Biczkowski
nicolebiczkowskibroker@chime.meOur team is ready to help you sell your home for the highest possible price ASAP
Key Details
Sold Price $501,900
Property Type Single Family Home
Sub Type Single Family Residence
Listing Status Sold
Purchase Type For Sale
Square Footage 3,229 sqft
Price per Sqft $155
Subdivision Century South
MLS Listing ID 6546823
Sold Date 08/30/24
Bedrooms 5
Full Baths 3
Half Baths 1
HOA Fees $9/ann
Year Built 2003
Annual Tax Amount $4,980
Tax Year 2024
Contingent None
Lot Size 0.400 Acres
Acres 0.4
Lot Dimensions 76x165x125x191
Property Description
Make Memories in this 5-Bedroom Haven with Dreamy Back Deck & Gazebo! This captivating 5-bedroom, 3.5-bathroom house in a peaceful neighborhood is your dream home come true. Step inside and discover a spacious and inviting layout, perfect for creating lasting memories. The Fun Starts Here! The backyard is an entertainer's paradise! Imagine sunny afternoon's then laughter echoing through the evenings around the fire pit or movie nights under the stars in the charming, brand new gazebo. The expansive south-facing back deck, made of low-maintenance composite material, provides ample space for barbecues, picnics, and endless games. Rest assured knowing this home is prepared for all seasons with a brand new furnace and air conditioning system. Enjoy worry-free comfort year-round, allowing you to focus on what matters most – making memories. Quiet neighborhood – A peaceful environment. Close proximity to parks, schools, and shopping. Begin to create a lifetime of cherished memories!
Location
State MN
County Dakota
Zoning Residential-Single Family
Rooms
Basement Block, Daylight/Lookout Windows, Drain Tiled, Egress Window(s), Finished, Full, Sump Pump
Dining Room Eat In Kitchen, Informal Dining Room
Interior
Heating Forced Air
Cooling Central Air
Fireplaces Number 1
Fireplaces Type Family Room, Gas
Fireplace Yes
Appliance Air-To-Air Exchanger, Dishwasher, Disposal, Dryer, Exhaust Fan, Microwave, Range, Refrigerator, Washer, Water Softener Owned
Exterior
Garage Attached Garage
Garage Spaces 3.0
Fence Invisible
Roof Type Asphalt
Parking Type Attached Garage
Building
Lot Description Tree Coverage - Light
Story Two
Foundation 1192
Sewer City Sewer/Connected
Water City Water/Connected
Level or Stories Two
Structure Type Brick/Stone,Vinyl Siding
New Construction false
Schools
School District Hastings
Others
HOA Fee Include Other
Read Less
GET MORE INFORMATION

Nicole Biczkowski



