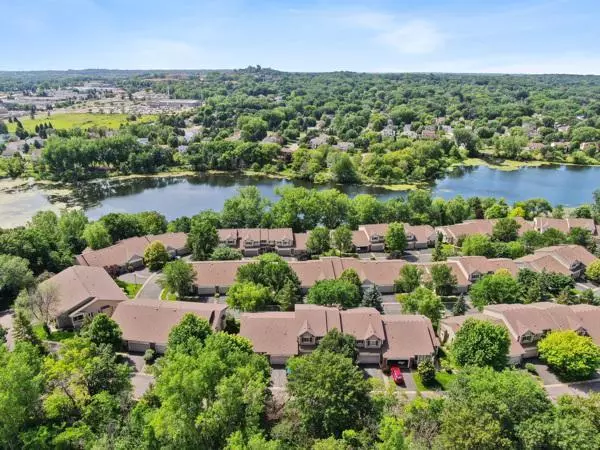For more information regarding the value of a property, please contact us for a free consultation.
1547 Summit Shores VIS Burnsville, MN 55306
Want to know what your home might be worth? Contact us for a FREE valuation!

Nicole Biczkowski
nicolebiczkowskibroker@chime.meOur team is ready to help you sell your home for the highest possible price ASAP
Key Details
Sold Price $423,000
Property Type Townhouse
Sub Type Townhouse Side x Side
Listing Status Sold
Purchase Type For Sale
Square Footage 2,701 sqft
Price per Sqft $156
Subdivision Summit Shores 5Th
MLS Listing ID 6559323
Sold Date 09/10/24
Bedrooms 2
Full Baths 2
Half Baths 1
Three Quarter Bath 1
HOA Fees $385/mo
Year Built 2003
Annual Tax Amount $4,282
Tax Year 2024
Contingent None
Lot Size 2,178 Sqft
Acres 0.05
Lot Dimensions common
Property Description
Do not miss this luxurious lifestyle in the highly desirable Summit Shores lakeside community! Privately located on a quiet street surrounded by nature, only steps away from Earley Lake & a park w/walking trails! Well maintained TH w/unique features and quality upgrades, incl. new A/C, upgraded furnace, roof and siding (2020); newly finished spacious walk-out basement w/Flex room that can be easily converted toa 3rd BR; large upper loft is a great addl. space that can be used as a BR or office; heated floor in ¾ BA; new deck(2023); spacious eat-in kitchen w/granite countertops, new SS appliances, center island and walk-out deck; living room w/vaulted ceiling, large windows, gas fireplace & new flooring throughout; Primary BR w/private BA, jetted tub & walk-in shower w/glass door, & large dressing room. Welcome home!
Location
State MN
County Dakota
Zoning Residential-Multi-Family
Body of Water Earley
Rooms
Basement Daylight/Lookout Windows, Drain Tiled, Finished, Concrete, Storage Space, Walkout
Dining Room Breakfast Bar, Breakfast Area, Eat In Kitchen, Living/Dining Room
Interior
Heating Forced Air, Fireplace(s), Radiant Floor
Cooling Central Air
Fireplaces Number 1
Fireplaces Type Gas, Living Room
Fireplace Yes
Appliance Air-To-Air Exchanger, Dishwasher, Disposal, Dryer, Gas Water Heater, Microwave, Range, Refrigerator, Stainless Steel Appliances, Washer, Water Softener Owned
Exterior
Garage Attached Garage, Asphalt, Garage Door Opener, Guest Parking, Insulated Garage
Garage Spaces 2.0
Fence None
Waterfront false
Waterfront Description Association Access
Roof Type Age 8 Years or Less,Asphalt
Road Frontage Yes
Parking Type Attached Garage, Asphalt, Garage Door Opener, Guest Parking, Insulated Garage
Building
Lot Description Property Adjoins Public Land, Tree Coverage - Medium, Zero Lot Line
Story Two
Foundation 916
Sewer City Sewer/Connected
Water City Water/Connected
Level or Stories Two
Structure Type Brick/Stone,Metal Siding,Vinyl Siding
New Construction false
Schools
School District Rosemount-Apple Valley-Eagan
Others
HOA Fee Include Maintenance Structure,Hazard Insurance,Lawn Care,Maintenance Grounds,Professional Mgmt,Trash,Snow Removal,Water
Restrictions Mandatory Owners Assoc,Pets - Breed Restriction,Pets - Cats Allowed,Pets - Dogs Allowed,Pets - Number Limit,Rental Restrictions May Apply
Read Less
GET MORE INFORMATION

Nicole Biczkowski



