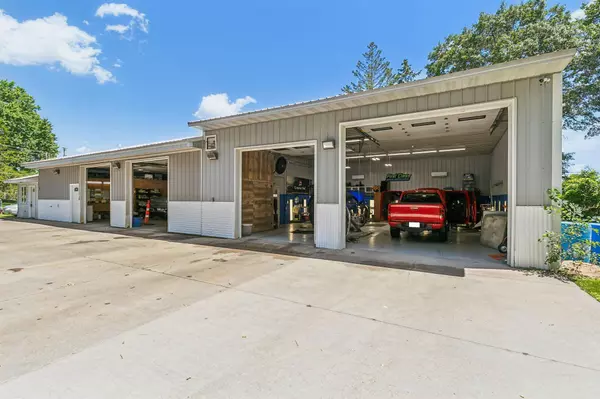For more information regarding the value of a property, please contact us for a free consultation.
15238 Central AVE NE Ham Lake, MN 55304
Want to know what your home might be worth? Contact us for a FREE valuation!

Nicole Biczkowski
nicolebiczkowskibroker@chime.meOur team is ready to help you sell your home for the highest possible price ASAP
Key Details
Sold Price $550,000
Property Type Commercial
Sub Type Mixed Use,Business,Office
Listing Status Sold
Purchase Type For Sale
MLS Listing ID 6561752
Sold Date 09/13/24
Year Built 1954
Annual Tax Amount $7,616
Tax Year 2024
Contingent None
Lot Size 1.470 Acres
Acres 1.47
Lot Dimensions 215 x 298 x 180 x 413
Property Description
Property being sold as-is. This mixed-use commercial property offers a unique blend of residential and business opportunities in Ham Lake.
It includes:
-Income producing home: A cozy 2-bedroom, 1-bathroom house that can serve as a rental property of a comfortable living space for the owner.
-Business Space: A 4-stall garage equipped with an office, kitchen, bathroom, and meeting room. Perfect for a range of business operations, from automotive services to storage or workshop needs.
This versatile property is ideal for those looking to combine their living and business arrangements, providing both convenience and potential income. Total building finished square feet is both Commercial and Residential combined. Commercial square feet 3348 and Residential 768. Additional address for commercial property is: 1354 McKey Dr NE, Ham Lake, MN 55304.
Location
State MN
County Anoka
Zoning Business/Commercial,Other
Interior
Heating Forced Air, Heat Pump
Cooling Central Air
Fireplace No
Exterior
Garage Covered, Detached, Asphalt, Heated Garage, Insulated Garage
Garage Spaces 4.0
Utilities Available Electric Separate, Heating Separate, Hot Water Separate
Present Use Automotive,Office,Residential
Parking Type Covered, Detached, Asphalt, Heated Garage, Insulated Garage
Building
Foundation 4116
Sewer Septic System Compliant - Yes
Water Well
Structure Type Brick Veneer,Steel Siding
Schools
School District Anoka-Hennepin
Read Less
GET MORE INFORMATION

Nicole Biczkowski



