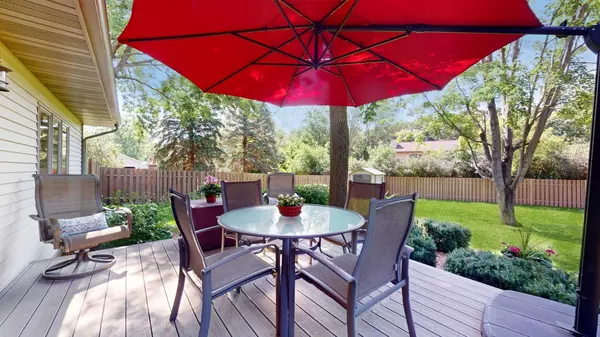For more information regarding the value of a property, please contact us for a free consultation.
7075 River Shore LN N Champlin, MN 55316
Want to know what your home might be worth? Contact us for a FREE valuation!

Nicole Biczkowski
nicolebiczkowskibroker@chime.meOur team is ready to help you sell your home for the highest possible price ASAP
Key Details
Sold Price $440,000
Property Type Single Family Home
Sub Type Single Family Residence
Listing Status Sold
Purchase Type For Sale
Square Footage 2,674 sqft
Price per Sqft $164
Subdivision Mississippi Shores
MLS Listing ID 6561238
Sold Date 09/13/24
Bedrooms 3
Full Baths 1
Half Baths 2
Three Quarter Bath 1
Year Built 1982
Annual Tax Amount $4,500
Tax Year 2024
Contingent None
Lot Size 0.350 Acres
Acres 0.35
Lot Dimensions 90x130x105x164
Property Description
Exceptional neighborhood located along the prime area of the Mississippi River 6 mile recreational pool
in Champlin. This beautifully maintained quality built home offers a lifestyle of beauty, convenience &
location. Fully fenced back yard reflects years of care and nurturing. Mature trees & Trex composition
deck surrounded by plants, perennials, shrubs. Gorgeous patio with pergola & storage shed. Quality Steel
siding & Andersen Low E windows, 3 Stall garage, concrete driveway & sprinkler system. Front porch
welcomes you into this lovely home featuring hardwood floors throughout the foyer, kitchen, dinette, mud
room. New carpet family room, stairs, upper bedroom level. Large living room joins the dining room with
french doors. Comfortable Main Floor family room off of informal dining with fireplace. Custom cabinetry,
stainless steel appliances & Corian counters complete this "cooks" kitchen. Updated bathrooms with
granite tops & tile. Close to Parks, shopping & schools.
Location
State MN
County Hennepin
Zoning Residential-Single Family
Rooms
Basement Block, Crawl Space, Drain Tiled, Drainage System, Finished, Partially Finished, Storage Space
Dining Room Informal Dining Room, Separate/Formal Dining Room
Interior
Heating Forced Air
Cooling Central Air
Fireplaces Number 1
Fireplaces Type Family Room, Gas
Fireplace Yes
Appliance Dishwasher, Disposal, Dryer, Gas Water Heater, Microwave, Range, Refrigerator, Stainless Steel Appliances, Washer, Water Softener Owned
Exterior
Garage Attached Garage, Concrete, Garage Door Opener
Garage Spaces 3.0
Fence Privacy, Wood
Roof Type Age Over 8 Years,Asphalt,Pitched
Parking Type Attached Garage, Concrete, Garage Door Opener
Building
Lot Description Corner Lot, Tree Coverage - Medium
Story Two
Foundation 1146
Sewer City Sewer/Connected
Water City Water/Connected
Level or Stories Two
Structure Type Brick/Stone,Metal Siding,Steel Siding
New Construction false
Schools
School District Anoka-Hennepin
Read Less
GET MORE INFORMATION

Nicole Biczkowski



