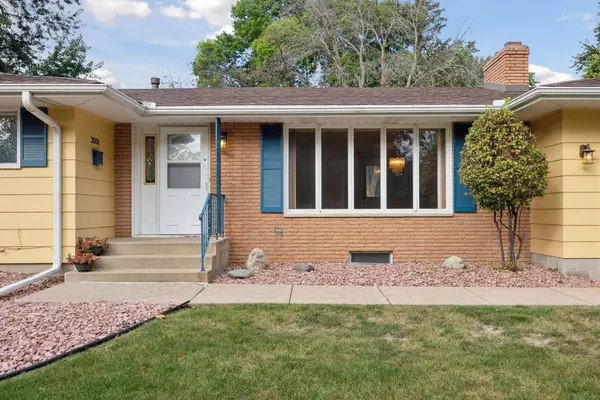For more information regarding the value of a property, please contact us for a free consultation.
2001 Rhode Island AVE N Golden Valley, MN 55427
Want to know what your home might be worth? Contact us for a FREE valuation!

Nicole Biczkowski
nicolebiczkowskibroker@chime.meOur team is ready to help you sell your home for the highest possible price ASAP
Key Details
Sold Price $358,000
Property Type Single Family Home
Sub Type Single Family Residence
Listing Status Sold
Purchase Type For Sale
Square Footage 2,036 sqft
Price per Sqft $175
Subdivision Winnetka Heights Add
MLS Listing ID 6608924
Sold Date 10/11/24
Bedrooms 3
Full Baths 1
Three Quarter Bath 1
Year Built 1962
Annual Tax Amount $5,361
Tax Year 2024
Contingent None
Lot Size 0.290 Acres
Acres 0.29
Lot Dimensions 125x100
Property Description
First time on the market! This cherished mid-century home, lovingly maintained by its owners for over 60 years, offers nearly 1,600 square feet of living space on the main floor. The inviting family room addition, complete with a gas fireplace and charming beamed ceilings, opens directly onto a spacious patio—perfect for indoor-outdoor living. The expansive living and dining area features beautiful oak hardwood floors, a cozy wood-burning fireplace, and a wall of windows that flood the space with natural light. In the kitchen, you'll find abundant storage, a large pantry, and informal dining. The main floor includes 3 bedrooms, all with wood flooring. The primary suite boasts a private ¾ bath & dual closets for ample storage. Lower-level family room plus a large unfinished area offers exciting potential for future expansion. New roof, a newer furnace, and refrigerator. Ideally located just steps away from Wildwood Park and pickleball courts, this home is ready for your personal touch!
Location
State MN
County Hennepin
Zoning Residential-Single Family
Rooms
Basement Block, Drain Tiled, Finished, Full, Sump Pump
Dining Room Eat In Kitchen, Living/Dining Room
Interior
Heating Forced Air, Humidifier
Cooling Central Air
Fireplaces Number 3
Fireplaces Type Amusement Room, Family Room, Gas, Living Room, Wood Burning
Fireplace Yes
Appliance Cooktop, Dishwasher, Disposal, Dryer, Exhaust Fan, Gas Water Heater, Refrigerator, Wall Oven, Washer
Exterior
Garage Attached Garage, Asphalt, Garage Door Opener
Garage Spaces 2.0
Fence None
Pool None
Roof Type Age 8 Years or Less,Architectural Shingle,Asphalt
Parking Type Attached Garage, Asphalt, Garage Door Opener
Building
Story One
Foundation 1596
Sewer City Sewer/Connected
Water City Water/Connected
Level or Stories One
Structure Type Brick/Stone,Wood Siding
New Construction false
Schools
School District Robbinsdale
Read Less
GET MORE INFORMATION

Nicole Biczkowski



