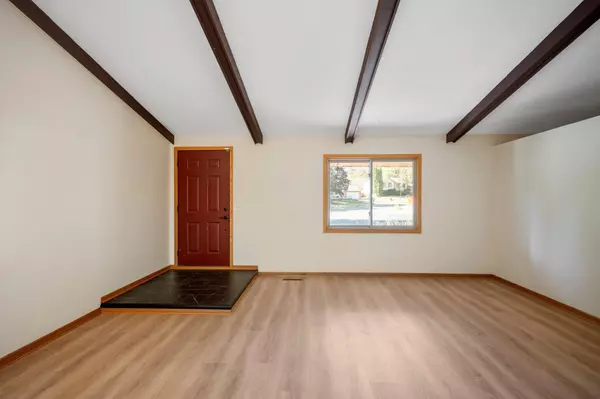For more information regarding the value of a property, please contact us for a free consultation.
1916 E 123rd ST Burnsville, MN 55337
Want to know what your home might be worth? Contact us for a FREE valuation!

Nicole Biczkowski
nicolebiczkowskibroker@chime.meOur team is ready to help you sell your home for the highest possible price ASAP
Key Details
Sold Price $450,000
Property Type Single Family Home
Sub Type Single Family Residence
Listing Status Sold
Purchase Type For Sale
Square Footage 2,858 sqft
Price per Sqft $157
Subdivision Oak Leaf 4
MLS Listing ID 6607942
Sold Date 10/18/24
Bedrooms 4
Full Baths 1
Three Quarter Bath 2
Year Built 1977
Annual Tax Amount $4,387
Tax Year 2024
Contingent None
Lot Size 0.420 Acres
Acres 0.42
Lot Dimensions 105x100x131x26x24x145
Property Description
Freshly updated 4 bedroom 3 bathroom walkout rambler with full mother in law suite in lower level! This home is tucked away on a cul-de-sac with an amazing lush park-like setting. With a large open floor plan, main floor primary suite and two other bathrooms on the main level. With a large kitchen, granite countertops, stainless steel appliances, 2 family rooms and massive deck that spans the whole length of home. This house has all new paint, hard flooring, carpet, bathroom updates, roof, chimney, gutters and much more! With newer HVAC, gutters, roof, siding, gas fireplaces and newly sealed driveway. The lower level has a private mother in law suite with a full kitchen, laundry and its own private entrance. The main level also has the laundry connections ready for another laundry room. With tons of updates and an amazing park like backyard and oversized two car garage this is a great home. Within close proximity to transit, shops, parks, trails and more!
Location
State MN
County Dakota
Zoning Residential-Single Family
Rooms
Basement Daylight/Lookout Windows, Egress Window(s), Finished, Full, Owner Access, Single Tenant Access, Walkout
Dining Room Breakfast Bar, Breakfast Area, Eat In Kitchen, Informal Dining Room, Kitchen/Dining Room, Living/Dining Room, Separate/Formal Dining Room
Interior
Heating Forced Air
Cooling Central Air
Fireplaces Number 2
Fireplaces Type Family Room, Gas
Fireplace Yes
Appliance Dishwasher, Dryer, Microwave, Range, Refrigerator, Stainless Steel Appliances, Washer
Exterior
Garage Attached Garage
Garage Spaces 2.0
Roof Type Age 8 Years or Less,Architectural Shingle
Parking Type Attached Garage
Building
Story One
Foundation 1429
Sewer City Sewer/Connected
Water City Water/Connected
Level or Stories One
Structure Type Brick/Stone,Engineered Wood
New Construction false
Schools
School District Burnsville-Eagan-Savage
Read Less
GET MORE INFORMATION

Nicole Biczkowski



