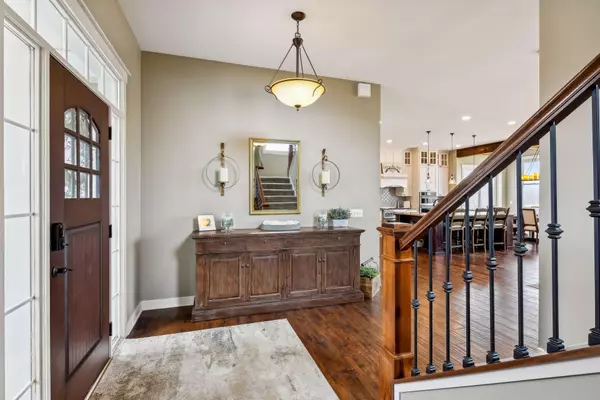For more information regarding the value of a property, please contact us for a free consultation.
7792 Prairie Grass PASS Prior Lake, MN 55372
Want to know what your home might be worth? Contact us for a FREE valuation!

Nicole Biczkowski
nicolebiczkowskibroker@chime.meOur team is ready to help you sell your home for the highest possible price ASAP
Key Details
Sold Price $1,250,000
Property Type Single Family Home
Sub Type Single Family Residence
Listing Status Sold
Purchase Type For Sale
Square Footage 5,111 sqft
Price per Sqft $244
Subdivision Territory 3Rd Add
MLS Listing ID 6612863
Sold Date 10/18/24
Bedrooms 5
Full Baths 4
Half Baths 1
HOA Fees $290/mo
Year Built 2014
Annual Tax Amount $10,726
Tax Year 2023
Contingent None
Lot Size 0.650 Acres
Acres 0.65
Lot Dimensions 190x178x121x195
Property Description
Discover your picturesque retreat in The Territory. This stunning home offers a perfect blend of modern comfort and timeless elegance, nestled in a serene neighborhood with an abundance of community amenities. Step inside to find an inviting open floor plan, illuminated by natural light. The spacious living area is ideal for relaxing and entertaining, featuring elegant finishes and a cozy fireplace for chilly Minnesota evenings. The gourmet kitchen is a chef's dream, boasting sleek countertops, high-end appliances, and ample storage space. The master suite is a peaceful haven, complete with a spa-like en-suite bathroom and a walk-in closet. 3 additional bedrooms upstairs and second floor laundry. The basement has been completely finished, offering a 5th bedroom, a full bath, wet and dry bar, second fireplace, bonus room and a second laundry. Outside, the expansive backyard offers a private oasis for outdoor enjoyment.
Location
State MN
County Scott
Zoning Residential-Single Family
Rooms
Family Room Amusement/Party Room, Club House, Other
Basement Drain Tiled, Drainage System, Full, Concrete, Sump Pump, Walkout
Dining Room Informal Dining Room, Kitchen/Dining Room
Interior
Heating Forced Air
Cooling Central Air
Fireplaces Number 2
Fireplaces Type Gas, Stone
Fireplace No
Appliance Air-To-Air Exchanger, Dishwasher, Disposal, Dryer, Electronic Air Filter, Exhaust Fan, Humidifier, Microwave, Range, Refrigerator, Wall Oven, Washer, Water Softener Owned
Exterior
Garage Attached Garage, Heated Garage
Garage Spaces 3.0
Fence Invisible
Pool Below Ground, Heated, Outdoor Pool, Shared
Roof Type Age 8 Years or Less,Asphalt
Parking Type Attached Garage, Heated Garage
Building
Story Two
Foundation 1575
Sewer Shared Septic
Water Shared System, Well
Level or Stories Two
Structure Type Brick/Stone,Fiber Cement
New Construction false
Schools
School District Lakeville
Others
HOA Fee Include Professional Mgmt,Trash,Shared Amenities
Restrictions Architecture Committee,Mandatory Owners Assoc
Read Less
GET MORE INFORMATION

Nicole Biczkowski



