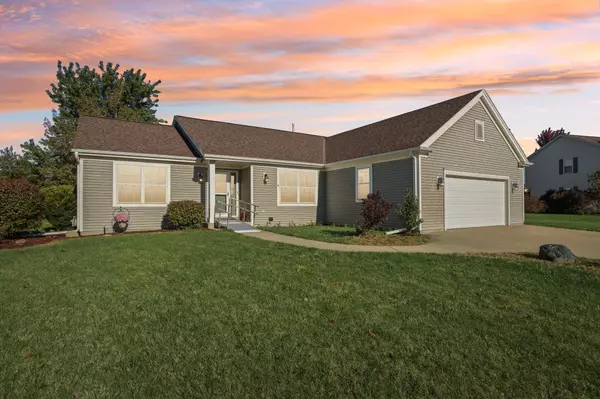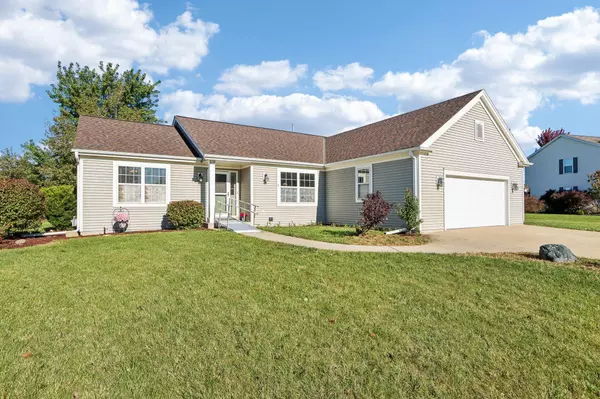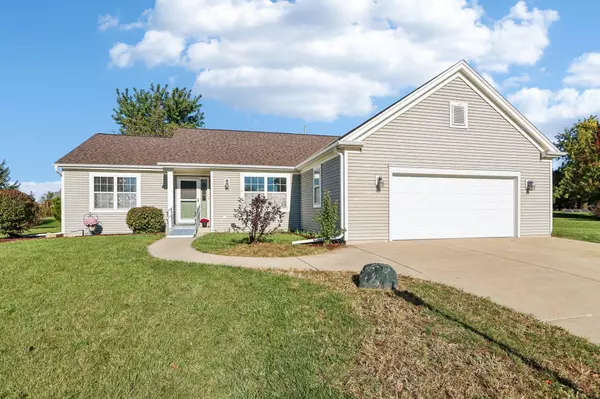Bought with Shorewest Realtors, Inc.
For more information regarding the value of a property, please contact us for a free consultation.
639 Swan Dr Waterford, WI 53185
Want to know what your home might be worth? Contact us for a FREE valuation!

Nicole Biczkowski
nicolebiczkowskibroker@chime.meOur team is ready to help you sell your home for the highest possible price ASAP
Key Details
Sold Price $425,000
Property Type Single Family Home
Listing Status Sold
Purchase Type For Sale
Square Footage 1,726 sqft
Price per Sqft $246
Subdivision Fairview Estates Valley
MLS Listing ID 1895841
Sold Date 11/18/24
Style 1 Story
Bedrooms 3
Full Baths 2
HOA Fees $11/ann
Year Built 2001
Annual Tax Amount $6,038
Tax Year 2023
Lot Size 0.420 Acres
Acres 0.42
Property Description
Welcome Home!! This 3 bedroom, 2 full bath, split ranch home is ready for you to move in. With an added 260+ sf screened porch/sunroom you will have plenty of entertaining space complete with pellet stove and an under cabinet refrigerator. Full basement offers rough in plumbing for bathroom, a workbench and utility sink. Oversized garage has extra storage area. A new roof, gutters and downspouts in 2023. New carpet in living and dining room in 2023. Garage door in 2024. Refrigerator & DW new in abt 2020, Stack washer/dryer new in 2022. Shed is 2 years new. Home is on the market due to sellers downsizing.
Location
State WI
County Racine
Zoning Residential
Rooms
Basement 8+ Ceiling, Full, Poured Concrete, Stubbed for Bathroom, Sump Pump
Interior
Interior Features Gas Fireplace, High Speed Internet, Kitchen Island, Split Bedrooms, Walk-In Closet(s)
Heating Natural Gas
Cooling Central Air, Forced Air
Flooring No
Appliance Dishwasher, Disposal, Dryer, Range, Refrigerator, Washer, Water Softener Rented
Exterior
Exterior Feature Vinyl
Parking Features Electric Door Opener
Garage Spaces 2.5
Accessibility Bedroom on Main Level, Laundry on Main Level, Open Floor Plan, Stall Shower
Building
Lot Description Corner Lot, Sidewalk
Architectural Style Ranch
Schools
Middle Schools Fox River
High Schools Waterford
School District Waterford Uhs
Read Less

Copyright 2025 Multiple Listing Service, Inc. - All Rights Reserved
GET MORE INFORMATION
Nicole Biczkowski



