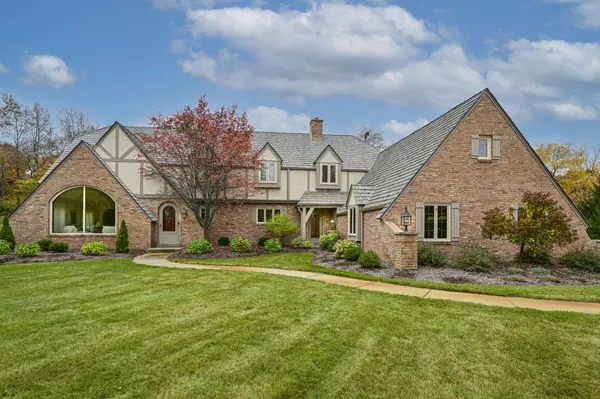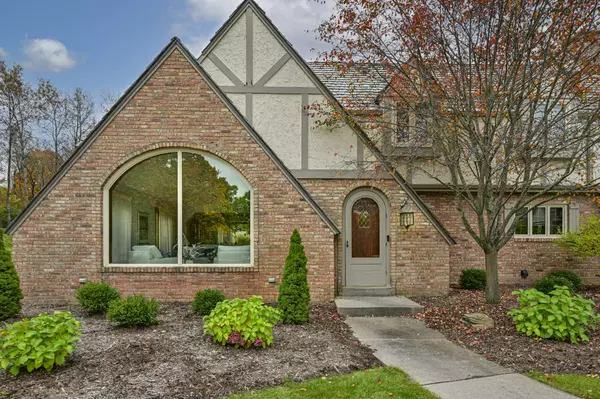Bought with Keller Williams-MNS Wauwatosa
For more information regarding the value of a property, please contact us for a free consultation.
N12W29929 Southampton Ct Delafield, WI 53188
Want to know what your home might be worth? Contact us for a FREE valuation!

Nicole Biczkowski
nicolebiczkowskibroker@chime.meOur team is ready to help you sell your home for the highest possible price ASAP
Key Details
Sold Price $765,000
Property Type Single Family Home
Listing Status Sold
Purchase Type For Sale
Square Footage 3,206 sqft
Price per Sqft $238
Subdivision Dover Bay
MLS Listing ID 1896663
Sold Date 11/22/24
Style 1.5 Story
Bedrooms 4
Full Baths 2
Half Baths 1
HOA Fees $166/ann
Year Built 1990
Annual Tax Amount $6,296
Tax Year 2023
Lot Size 1.920 Acres
Acres 1.92
Property Description
This elegant Executive Cape Cod offers luxury living on almost 2 acres of tranquil land. The huge KIT with quartz countertops is a chef's dream, and the adjacent FR features a cozy brick fireplace. A bright sunroom adds a peaceful retreat. Formal entertaining, enjoy the expansive LR with an arched window, and a large DR perfect for hosting guests. The grand staircase leads to 4 BR's, including primary suite with his and hers walk-in closets, a remodeled BA with a walk-in shower, and heated floors. The backyard is a private oasis, complete with a paver patio, pergola, fire pit, and a tranquil pond with waterfall. The side drive leads to a 3-car garage with an epoxy floor. Updated throughout with Pella Windows (2010), newer roof (2012), remodeled BA's (2014), gutters (2018).
Location
State WI
County Waukesha
Zoning RES
Rooms
Basement Block, Partial
Interior
Interior Features High Speed Internet, Natural Fireplace, Vaulted Ceiling(s), Walk-In Closet(s)
Heating Natural Gas
Cooling Central Air, Forced Air, In Floor Radiant
Flooring No
Appliance Cooktop, Dishwasher, Disposal, Dryer, Microwave, Oven, Refrigerator, Washer, Water Softener Owned
Exterior
Exterior Feature Brick, Wood
Parking Features Electric Door Opener
Garage Spaces 3.0
Accessibility Laundry on Main Level
Building
Lot Description Cul-De-Sac
Architectural Style Cape Cod
Schools
Elementary Schools Cushing
Middle Schools Kettle Moraine
High Schools Kettle Moraine
School District Kettle Moraine
Read Less

Copyright 2024 Multiple Listing Service, Inc. - All Rights Reserved
GET MORE INFORMATION

Nicole Biczkowski



